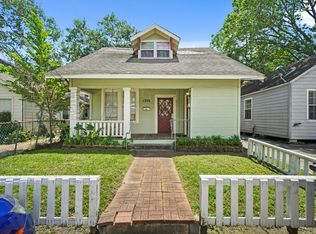Renovated 1950 historic building in the heart of the Heights! This first-floor 1 bed, 1 bath apartment offers 810 sq. ft. of modern style with hardwood floors, crown molding, and abundant natural light. The updated kitchen features quartz countertops, dishwasher, and in-unit laundry closet with stackable washer/dryer. Bathroom includes a tub/shower combo. Enjoy assigned parking inside a fully gated 10-unit community with shared green spaces. Prime location with easy access to 610, I-10, and I-45, plus walkable to Heights restaurants, shops, coffee houses, library, and art galleries. Outdoor lovers will appreciate nearby Linear Park and White Oak Bayou Trail, while Downtown Houston and The Galleria are just minutes away.
Copyright notice - Data provided by HAR.com 2022 - All information provided should be independently verified.
Apartment for rent
$1,785/mo
1341 Cortlandt St APT 2, Houston, TX 77008
1beds
810sqft
Price may not include required fees and charges.
Multifamily
Available now
No pets
Electric, ceiling fan
Gas dryer hookup laundry
Assigned parking
Electric
What's special
Hardwood floorsAbundant natural lightQuartz countertopsCrown moldingIn-unit laundry closetUpdated kitchen
- 31 days |
- -- |
- -- |
Travel times
Looking to buy when your lease ends?
Consider a first-time homebuyer savings account designed to grow your down payment with up to a 6% match & 3.83% APY.
Facts & features
Interior
Bedrooms & bathrooms
- Bedrooms: 1
- Bathrooms: 1
- Full bathrooms: 1
Heating
- Electric
Cooling
- Electric, Ceiling Fan
Appliances
- Included: Dishwasher, Disposal, Dryer, Microwave, Oven, Range, Refrigerator, Washer
- Laundry: Gas Dryer Hookup, In Unit, Washer Hookup
Features
- Ceiling Fan(s), En-Suite Bath, Primary Bed - 1st Floor
- Flooring: Tile, Wood
Interior area
- Total interior livable area: 810 sqft
Property
Parking
- Parking features: Assigned
- Details: Contact manager
Features
- Stories: 1
- Exterior features: 0 Up To 1/4 Acre, 1 Living Area, Architecture Style: Contemporary/Modern, Assigned, Corner Lot, Electric Gate, En-Suite Bath, Flooring: Wood, Gas Dryer Hookup, Heating: Electric, Insulated/Low-E windows, Living/Dining Combo, Lot Features: Corner Lot, 0 Up To 1/4 Acre, Pets - No, Primary Bed - 1st Floor, Utility Room, Washer Hookup, Window Coverings
Construction
Type & style
- Home type: MultiFamily
- Property subtype: MultiFamily
Condition
- Year built: 1950
Building
Management
- Pets allowed: No
Community & HOA
Location
- Region: Houston
Financial & listing details
- Lease term: Long Term,12 Months
Price history
| Date | Event | Price |
|---|---|---|
| 9/4/2025 | Listed for rent | $1,785+21%$2/sqft |
Source: | ||
| 10/17/2018 | Listing removed | $1,475$2/sqft |
Source: Martha Turner Sotheby's #79712623 | ||
| 10/2/2018 | Listed for rent | $1,475+3.5%$2/sqft |
Source: Martha Turner Sotheby's #79712623 | ||
| 2/12/2018 | Listing removed | $1,425$2/sqft |
Source: Martha Turner Sotheby's #36302465 | ||
| 2/1/2018 | Listed for rent | $1,425$2/sqft |
Source: Martha Turner Sotheby's #36302465 | ||

