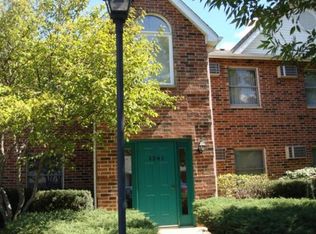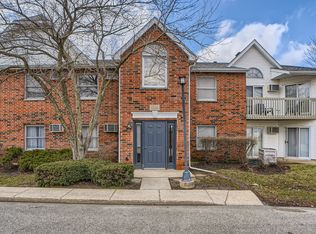Closed
$173,000
1341 Cunat Ct APT 1C, Lake In The Hills, IL 60156
2beds
795sqft
Condominium, Single Family Residence
Built in 1995
-- sqft lot
$176,000 Zestimate®
$218/sqft
$1,569 Estimated rent
Home value
$176,000
$162,000 - $192,000
$1,569/mo
Zestimate® history
Loading...
Owner options
Explore your selling options
What's special
Welcome home to your bright and airy main floor condo located in the Prairie Point community and within walking distance of Barbara Key Park. The open floor plan and tons of natural lighting gives this home a spacious feel. The kitchen is open to the living area and has a breakfast bar that is perfect for enjoying your morning coffee! Private master bedroom offers a walk-in closet and sliders to your semi-private patio. This same semi-private patio is also accessible from the living room and is great for barbecues or just sitting and relaxing after a long days work! An additional storage closet for odds and ends off patio is a nice bonus. Washer and dryer included in unit so no more laundromats!!! This condo also has a garage to not only keep your car from the elements but also offers plenty of storage options. Shopping, restaurants, kid's play area and much more is minutes away at the Algonquin Commons!!! HOA does charge a $25.00 move in/move out fee for owners and/or renters. Schedule your showing today...this one will not last long!!! Estate Sale - "AS IS"
Zillow last checked: 8 hours ago
Listing updated: August 15, 2025 at 03:48pm
Listing courtesy of:
Richard O'Connor 815-790-7200,
Realty Executives Cornerstone,
Lawrence Lang,
Realty Executives Cornerstone
Bought with:
Teresa Slowinski
RE/MAX City
Source: MRED as distributed by MLS GRID,MLS#: 12382395
Facts & features
Interior
Bedrooms & bathrooms
- Bedrooms: 2
- Bathrooms: 1
- Full bathrooms: 1
Primary bedroom
- Features: Flooring (Carpet), Window Treatments (Blinds)
- Level: Main
- Area: 150 Square Feet
- Dimensions: 15X10
Bedroom 2
- Features: Flooring (Carpet), Window Treatments (Blinds)
- Level: Main
- Area: 110 Square Feet
- Dimensions: 11X10
Dining room
- Features: Flooring (Carpet)
- Level: Main
- Area: 80 Square Feet
- Dimensions: 10X08
Kitchen
- Features: Kitchen (Eating Area-Breakfast Bar, Galley, Pantry-Closet), Flooring (Vinyl)
- Level: Main
- Area: 96 Square Feet
- Dimensions: 12X08
Living room
- Features: Flooring (Carpet), Window Treatments (Blinds)
- Level: Main
- Area: 210 Square Feet
- Dimensions: 15X14
Heating
- Electric, Baseboard, Indv Controls, Zoned
Cooling
- Wall Unit(s), Zoned
Appliances
- Included: Range, Dishwasher, Refrigerator, Washer, Dryer, Disposal
- Laundry: Main Level, Washer Hookup, Electric Dryer Hookup, In Unit, Laundry Closet
Features
- 1st Floor Bedroom, 1st Floor Full Bath, Storage
- Flooring: Laminate
- Windows: Screens
- Basement: None
- Common walls with other units/homes: End Unit
Interior area
- Total structure area: 0
- Total interior livable area: 795 sqft
Property
Parking
- Total spaces: 2
- Parking features: Asphalt, Garage Door Opener, On Site, Garage Owned, Detached, Unassigned, Garage
- Garage spaces: 1
- Has uncovered spaces: Yes
Accessibility
- Accessibility features: No Disability Access
Features
- Patio & porch: Patio
Lot
- Features: Common Grounds, Landscaped
Details
- Additional structures: Shed(s)
- Parcel number: 1921151003
- Special conditions: None
- Other equipment: TV-Cable, Ceiling Fan(s)
Construction
Type & style
- Home type: Condo
- Property subtype: Condominium, Single Family Residence
Materials
- Vinyl Siding, Brick, Clad Trim
- Foundation: Concrete Perimeter
- Roof: Asphalt
Condition
- New construction: No
- Year built: 1995
Details
- Builder model: MAIN FLOOR UNIT
Utilities & green energy
- Electric: Circuit Breakers, 100 Amp Service
- Sewer: Public Sewer
- Water: Public
Community & neighborhood
Location
- Region: Lake In The Hills
- Subdivision: Prairie Point
HOA & financial
HOA
- Has HOA: Yes
- HOA fee: $289 monthly
- Amenities included: Storage, Park
- Services included: Water, Parking, Insurance, Exterior Maintenance, Lawn Care, Scavenger, Snow Removal
Other
Other facts
- Listing terms: Conventional
- Ownership: Condo
Price history
| Date | Event | Price |
|---|---|---|
| 8/15/2025 | Sold | $173,000-3.8%$218/sqft |
Source: | ||
| 6/26/2025 | Contingent | $179,900$226/sqft |
Source: | ||
| 6/5/2025 | Listed for sale | $179,900+41.9%$226/sqft |
Source: | ||
| 7/16/2016 | Listing removed | $1,095+21.7%$1/sqft |
Source: Realty Executives Cornerstone #09235207 | ||
| 12/15/2013 | Listing removed | $900$1/sqft |
Source: Zillow Rental Network | ||
Public tax history
| Year | Property taxes | Tax assessment |
|---|---|---|
| 2024 | $3,251 +4.2% | $41,026 +11.8% |
| 2023 | $3,120 +31.8% | $36,693 +35.9% |
| 2022 | $2,366 +3.5% | $27,000 +7.3% |
Find assessor info on the county website
Neighborhood: 60156
Nearby schools
GreatSchools rating
- 3/10Lake In The Hills Elementary SchoolGrades: K-5Distance: 0.6 mi
- 6/10Algonquin Middle SchoolGrades: 6-8Distance: 2.7 mi
- 8/10Harry D Jacobs High SchoolGrades: 9-12Distance: 2.3 mi
Schools provided by the listing agent
- Elementary: Lake In The Hills Elementary Sch
- Middle: Westfield Community School
- High: H D Jacobs High School
- District: 300
Source: MRED as distributed by MLS GRID. This data may not be complete. We recommend contacting the local school district to confirm school assignments for this home.

Get pre-qualified for a loan
At Zillow Home Loans, we can pre-qualify you in as little as 5 minutes with no impact to your credit score.An equal housing lender. NMLS #10287.
Sell for more on Zillow
Get a free Zillow Showcase℠ listing and you could sell for .
$176,000
2% more+ $3,520
With Zillow Showcase(estimated)
$179,520
