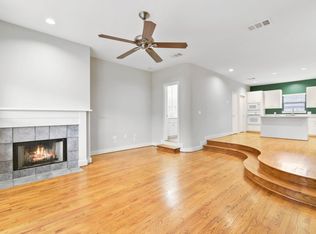Charming well-maintained two-story home in the Heights. Within walking distance to many popular restaurants, coffee shops, workout studios, and the scenic hike/bike trail. Two car attached garage with a double wide driveway for additional parking. Open floor plan downstairs features a living room, dining area, gourmet style kitchen and powder bath. Enjoy the fully fenced private patio with access through the living room, ideal for outdoor relaxation or casual gatherings. Hardwood floors throughout plus plenty of cabinet and closet storage. All three bedrooms are upstairs plus the centrally located utility room for convenient access. The spacious primary retreat is ideally located in the front of the home with a private balcony offering a east view and two primary closets. The primary bath includes a separate shower, whirlpool tub, two vanity sinks and plenty of counter space. This home combines comfort, style, and an unbeatable location. Non-smokers only. Pets on a case-by-case basis.
Copyright notice - Data provided by HAR.com 2022 - All information provided should be independently verified.
House for rent
$3,350/mo
1341 Dorothy St #A, Houston, TX 77008
3beds
2,240sqft
Price may not include required fees and charges.
Singlefamily
Available now
-- Pets
Electric, zoned, ceiling fan
Common area laundry
2 Attached garage spaces parking
Natural gas, zoned, fireplace
What's special
- 51 days
- on Zillow |
- -- |
- -- |
Travel times
Looking to buy when your lease ends?
Consider a first-time homebuyer savings account designed to grow your down payment with up to a 6% match & 4.15% APY.
Facts & features
Interior
Bedrooms & bathrooms
- Bedrooms: 3
- Bathrooms: 3
- Full bathrooms: 2
- 1/2 bathrooms: 1
Heating
- Natural Gas, Zoned, Fireplace
Cooling
- Electric, Zoned, Ceiling Fan
Appliances
- Included: Dishwasher, Dryer, Microwave, Oven, Range, Refrigerator, Washer
- Laundry: Common Area, Gas Dryer Hookup, In Unit, Washer Hookup
Features
- All Bedrooms Up, Ceiling Fan(s), En-Suite Bath, High Ceilings, Primary Bed - 2nd Floor, Walk-In Closet(s)
- Flooring: Tile, Wood
- Has fireplace: Yes
Interior area
- Total interior livable area: 2,240 sqft
Property
Parking
- Total spaces: 2
- Parking features: Attached, Covered
- Has attached garage: Yes
- Details: Contact manager
Features
- Stories: 2
- Exterior features: All Bedrooms Up, Architecture Style: Traditional, Attached, Balcony, Common Area, En-Suite Bath, Flooring: Wood, Garage Door Opener, Gas Dryer Hookup, Gas Log, Heating system: Zoned, Heating: Gas, High Ceilings, Insulated/Low-E windows, Lot Features: Subdivided, Patio/Deck, Primary Bed - 2nd Floor, Subdivided, View Type: East, Walk-In Closet(s), Washer Hookup, Window Coverings
Details
- Parcel number: 0391290000047
Construction
Type & style
- Home type: SingleFamily
- Property subtype: SingleFamily
Condition
- Year built: 2007
Community & HOA
Location
- Region: Houston
Financial & listing details
- Lease term: 12 Months
Price history
| Date | Event | Price |
|---|---|---|
| 7/18/2025 | Price change | $3,350-2.9%$1/sqft |
Source: | ||
| 6/21/2025 | Listed for rent | $3,450+1.5%$2/sqft |
Source: | ||
| 6/13/2024 | Listing removed | -- |
Source: | ||
| 6/4/2024 | Listed for rent | $3,400$2/sqft |
Source: | ||
| 8/12/2015 | Sold | -- |
Source: Agent Provided | ||
![[object Object]](https://photos.zillowstatic.com/fp/45e1e331b440874483fd765a68ebd962-p_i.jpg)
