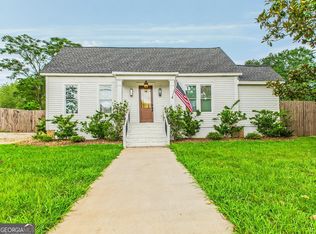Nestled in a fantastic Oconee County swim/tennis neighborhood, this meticulously maintained home offers a perfect blend of elegance and functionality. As you step into the foyer, you are greeted by a formal dining room featuring a stunning coffered ceiling, setting a sophisticated tone for the home. The main level boasts an open-concept layout, seamlessly connecting the spacious kitchen and cozy family room. The kitchen is a chef's dream, complete with a center work island, granite countertops, a stylish tile backsplash, a gas cooktop, and a walk-in pantry. This culinary space flows effortlessly into the family room, which is highlighted by a coffered ceiling and a fireplace with a beautiful stone surround, creating a warm and inviting atmosphere. The primary suite, conveniently located on the main level, features an elegant trey ceiling. The primary bath is generously sized and includes two separate vanities, a tiled shower, a garden tub, and a large walk-in closet, providing a serene retreat. Upstairs, a charming loft area offers versatile space, ideal for a home office, kids' play area, or reading nook. This level also houses three additional bedrooms. One bedroom boasts a private en suite bath, while the other two bedrooms are connected by a Jack and Jill bath. Ample walk-in closets ensure plenty of storage throughout. The owner resides in the basement level and not available for rent.
Lease Length: 12-month lease or more
Rent: $4000
Security Deposit: $4000
Utilities: tenant pays all
Pets: [Allowed/ include pet deposit and pet rent]
Smoking: Not permitted inside the property
Move-in Date: [8/1/2025]
Application Requirements: Background check and proof of income
House for rent
Accepts Zillow applications
$4,000/mo
1341 Dragonfly Way, Watkinsville, GA 30677
4beds
3,100sqft
Price may not include required fees and charges.
Single family residence
Available now
Cats, small dogs OK
Central air
In unit laundry
Attached garage parking
Forced air
What's special
- 45 days
- on Zillow |
- -- |
- -- |
Travel times
Facts & features
Interior
Bedrooms & bathrooms
- Bedrooms: 4
- Bathrooms: 4
- Full bathrooms: 3
- 1/2 bathrooms: 1
Heating
- Forced Air
Cooling
- Central Air
Appliances
- Included: Dishwasher, Dryer, Microwave, Oven, Refrigerator, Washer
- Laundry: In Unit
Features
- Walk In Closet
- Flooring: Carpet, Hardwood
Interior area
- Total interior livable area: 3,100 sqft
Property
Parking
- Parking features: Attached
- Has attached garage: Yes
- Details: Contact manager
Features
- Exterior features: Heating system: Forced Air, Walk In Closet
Details
- Parcel number: B04J006E
Construction
Type & style
- Home type: SingleFamily
- Property subtype: Single Family Residence
Community & HOA
Location
- Region: Watkinsville
Financial & listing details
- Lease term: 1 Year
Price history
| Date | Event | Price |
|---|---|---|
| 7/10/2025 | Listed for rent | $4,000$1/sqft |
Source: Zillow Rentals | ||
| 9/30/2024 | Sold | $625,000-7.4%$202/sqft |
Source: | ||
| 8/18/2024 | Pending sale | $675,000$218/sqft |
Source: | ||
| 7/6/2024 | Price change | $675,000-3.4%$218/sqft |
Source: Hive MLS #1018925 | ||
| 6/22/2024 | Listed for sale | $699,000+149.4%$225/sqft |
Source: Hive MLS #1018925 | ||
![[object Object]](https://photos.zillowstatic.com/fp/8a654a206289ffbe1d83178a31e57c91-p_i.jpg)
