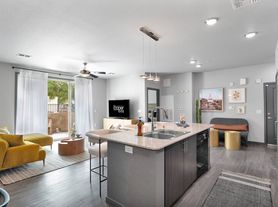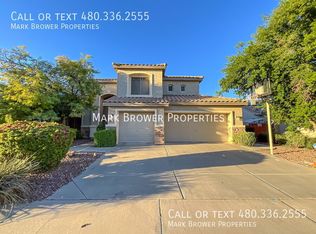The home is being offered as unfurnished.
Discover luxury and convenience in this beautiful 3-bedroom + Bonus Room, 2.5-bathroom single-family home located in a highly sought-after Chandler boutique community. Boasting a spacious 1,910 sq ft layout, high-end finishes, and thoughtful design throughout, this home offers the perfect blend of comfort, style, and functionality.
Corner lot home w/ private backyard and a community pool.
PROPERTY FEATURES:
Spacious Layout: Enjoy an open-concept floor plan with ample natural light, high ceilings, and brand new modern finishes throughout. Primary bedroom and an office downstairs, other 2 bedrooms upstairs.
Gourmet Kitchen: Spacious kitchen features stainless steel appliances, gas stove, granite countertops, an island, pantry and plenty of cabinet space ideal for cooking and entertaining.
Attached Two-Car Garage: Secure parking with additional driveway parking, as well.
In-Unit Laundry: Full-sized washer and dryer included for your convenience.
Outdoors: Private backyard and covered patio are ideal for bbq, and entertaining. No neighbors behind or to the east. Landscaping ensures the backyard is private and relaxing. Also features a garden with drip lines.
Community & Location Perks:
Highly Desirable Location In the 85286 zip code of Chandler and minutes from downtown.
Easy Commute Easily hop on HWY 202, making commuting around the valley easier.
Nearby Shopping & Dining Close to shopping, entertainment, dining, golf, and much more!
PET RULE:
Cats: No
Dogs: Small Dogs
TYPE: Single Family Home
YEAR BUILT: 2019
BEDROOMS: 3 bedrooms and one office.
BATHROOMS: 2.5
SQ FT: 1910
PARKING: 2
FENCED BACK YARD: Yes
IMPORTANT THINGS TO KNOW :
*Application Fee: $50 per applicant 18 or older. (Please review Keyrenter's Application Criteria prior to applying, as this is non-refundable.)
*Applications can't be screened until all applicants send in all their documents.
*Applications are screened first come first serve.
Appliances: Refrigerator, Stove, Oven, Microwave, Dishwasher, Washer and Dryer, water softener.
LEASE LENGTH: 12-month Minimum
SPECIAL LEASE PROVISIONS: If not specified here, will be listed in lease agreement.
ADDITIONAL ONE TIME FEES AND DEPOSITS (details in lease agreement):
$50 Application Fee per applicant 18 or older (Nonrefundable)
Security Deposit: Equal to one month's rent (Refundable)
$50 Lease Initiation Fee (Nonrefundable)
$100 Cleaning Fee (Nonrefundable)
$250 Pet Security Deposit (Refundable) if applicable
ADDITIONAL MONTHLY FEES:
$10 Monthly Residential Administration (MRA) Fee
$50 Pet Rent (First Pet) / Month. $25 / Month Additional Pets if applicable
Choose from the following Resident Benefits Packages (RBP):
All Keyrenter Gilbert Property Management residents are enrolled in one of the following:
RBP #1: $45.95/month -, includes liability insurance (if you use your own insurance the cost goes down by $11.95/month), credit building to help boost the resident's credit score with timely rent payments, up to $1M Identity Theft Protection, HVAC air filter delivery, move-in concierge service making utility connection and home service setup a breeze during your move-in, our best-in-class resident rewards program, local discounts, and much more! More details upon application.
RBP #2: $38.00/month - includes liability insurance (if you use your own insurance the cost goes down by $11.95/month), HVAC air filter delivery, move-in concierge service making utility connection and home service setup a breeze during your move-in, local discounts, and much more! More details upon application.
*Other terms and conditions may apply. All information including advertised rent and other charges are deemed reliable but not guaranteed and is subject to change.
House for rent
$2,700/mo
1341 E Springfield Pl, Chandler, AZ 85286
3beds
1,910sqft
Price may not include required fees and charges.
Single family residence
Available now
Small dogs OK
In unit laundry
Garage parking
What's special
Office downstairsCovered patioOpen-concept floor planSpacious kitchenGas stoveHigh ceilingsCorner lot
- 76 days |
- -- |
- -- |
Travel times
Looking to buy when your lease ends?
Consider a first-time homebuyer savings account designed to grow your down payment with up to a 6% match & a competitive APY.
Facts & features
Interior
Bedrooms & bathrooms
- Bedrooms: 3
- Bathrooms: 3
- Full bathrooms: 2
- 1/2 bathrooms: 1
Rooms
- Room types: Dining Room, Office
Appliances
- Included: Dishwasher, Disposal, Dryer, Refrigerator, Washer
- Laundry: In Unit
Features
- Walk-In Closet(s)
- Flooring: Tile
Interior area
- Total interior livable area: 1,910 sqft
Video & virtual tour
Property
Parking
- Parking features: Garage
- Has garage: Yes
- Details: Contact manager
Features
- Patio & porch: Patio
- Exterior features: Corner Lot, Garden, Granite Countertops, Guest Parking, HOA Community, Lawn, Living Room, Oven/Stove, Stainless Steel Appliances, Utilities fee required, Water Softener
Details
- Parcel number: 30329904
Construction
Type & style
- Home type: SingleFamily
- Property subtype: Single Family Residence
Utilities & green energy
- Utilities for property: Cable Available
Community & HOA
Community
- Security: Security System
Location
- Region: Chandler
Financial & listing details
- Lease term: Contact For Details
Price history
| Date | Event | Price |
|---|---|---|
| 11/7/2025 | Price change | $2,700-6.9%$1/sqft |
Source: Zillow Rentals | ||
| 10/31/2025 | Price change | $2,900-3.3%$2/sqft |
Source: Zillow Rentals | ||
| 10/17/2025 | Price change | $3,000-6.3%$2/sqft |
Source: Zillow Rentals | ||
| 9/4/2025 | Listed for rent | $3,200$2/sqft |
Source: Zillow Rentals | ||
| 7/25/2025 | Listing removed | $3,200$2/sqft |
Source: Zillow Rentals | ||

