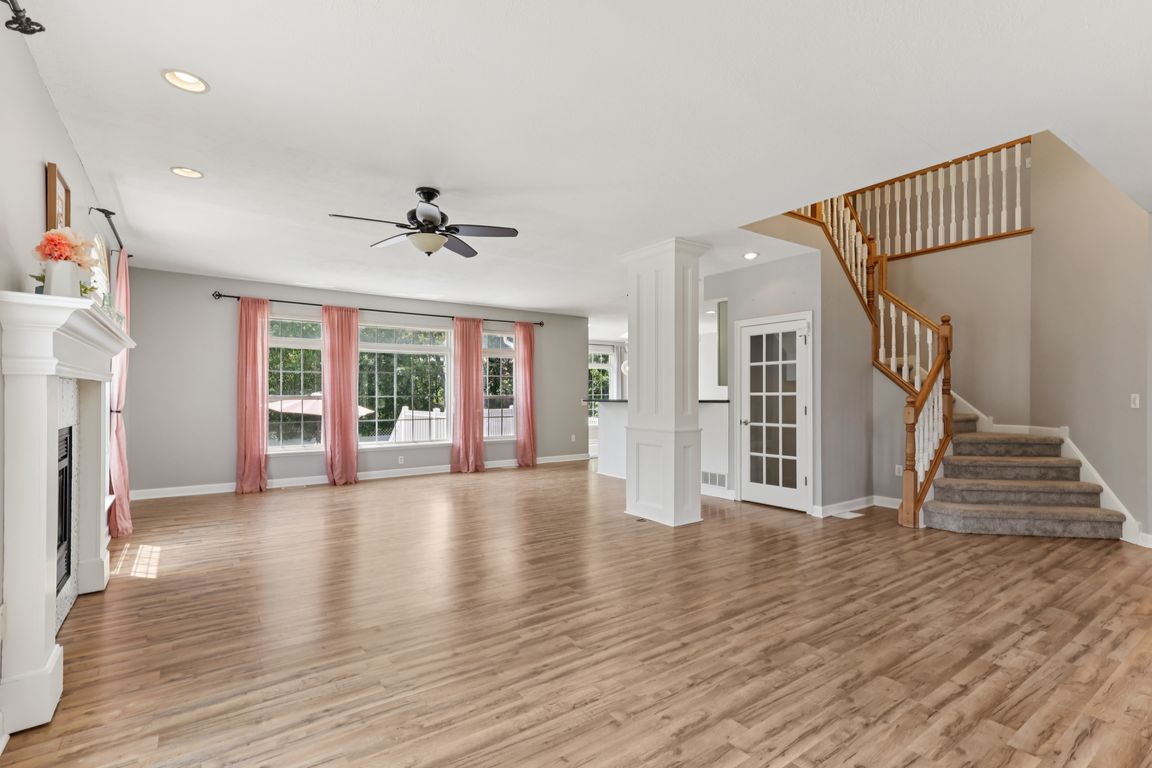
Pending
$570,000
6beds
4,556sqft
1341 Freeport Dr, Medina, OH 44256
6beds
4,556sqft
Single family residence
Built in 2002
0.63 Acres
3 Attached garage spaces
$125 price/sqft
What's special
Fully fenced yardInground poolOpen floor planCustom-built colonialFlexible bonus roomFinished walkout lower levelAmple space for family
Welcome to 1341 Freeport Drive, a custom-built colonial in Medina’s highly sought-after High Point subdivision—where you’ll find space, privacy, and one of the most inviting backyards around. Set on over half an acre with no HOA, this 6-bedroom, 3.5-bath home features a 3-car garage, finished walkout lower level, and a fully ...
- 28 days
- on Zillow |
- 7,570 |
- 491 |
Source: MLS Now,MLS#: 5139749Originating MLS: Akron Cleveland Association of REALTORS
Travel times
Great Room
Kitchen
Morning Room
Office
Primary Bedroom
Primary Bathroom
Walkout Basement
Bedroom
Bedroom
Bedroom
Bedroom
Bedroom
Basement Bathroom
Zillow last checked: 7 hours ago
Listing updated: July 28, 2025 at 07:35am
Listed by:
Jill Bardy 216-544-9564 jillbardy@howardhanna.com,
Howard Hanna
Source: MLS Now,MLS#: 5139749Originating MLS: Akron Cleveland Association of REALTORS
Facts & features
Interior
Bedrooms & bathrooms
- Bedrooms: 6
- Bathrooms: 4
- Full bathrooms: 3
- 1/2 bathrooms: 1
- Main level bathrooms: 1
- Main level bedrooms: 1
Primary bedroom
- Description: Flooring: Carpet
- Features: Vaulted Ceiling(s)
- Level: Second
- Dimensions: 14 x 19
Bedroom
- Description: Flooring: Carpet
- Features: Window Treatments
- Level: Second
- Dimensions: 12 x 11
Bedroom
- Description: Flooring: Carpet
- Features: Walk-In Closet(s)
- Level: Second
- Dimensions: 11 x 11
Bedroom
- Description: Wet bar,Flooring: Carpet
- Features: Walk-In Closet(s), Window Treatments
- Level: Second
- Dimensions: 31 x 21
Bedroom
- Description: Flooring: Carpet
- Features: Window Treatments
- Level: Second
- Dimensions: 11 x 11
Bedroom
- Description: Skylights,Flooring: Luxury Vinyl Tile
- Features: Walk-In Closet(s), Window Treatments
- Level: First
- Dimensions: 13 x 12
Primary bathroom
- Description: Dual vanity, Jacuzzi tub, skylights, stone counters,Flooring: Ceramic Tile
- Level: Second
- Dimensions: 12 x 21
Bathroom
- Description: Double vanity,Flooring: Ceramic Tile
- Level: Lower
- Dimensions: 8 x 15
Bathroom
- Description: Pedestal sink,Flooring: Luxury Vinyl Tile
- Level: First
- Dimensions: 3 x 7
Bathroom
- Description: Jacuzzi tub,Flooring: Ceramic Tile
- Level: Second
- Dimensions: 9 x 4
Entry foyer
- Description: Flooring: Luxury Vinyl Tile
- Level: First
- Dimensions: 8 x 13
Great room
- Description: Flooring: Luxury Vinyl Tile
- Features: Fireplace, Window Treatments
- Level: First
- Dimensions: 18 x 29
Kitchen
- Description: Kitchen features a breakfast bar, island and skylights,Flooring: Luxury Vinyl Tile
- Features: Breakfast Bar
- Level: First
- Dimensions: 16 x 13
Laundry
- Description: Flooring: Luxury Vinyl Tile
- Features: Window Treatments
- Level: First
- Dimensions: 7 x 8
Office
- Description: Flooring: Luxury Vinyl Tile
- Features: Tray Ceiling(s), Window Treatments
- Level: First
- Dimensions: 12 x 13
Recreation
- Description: Flooring: Carpet,Tile
- Level: Lower
- Dimensions: 58 x 35
Sitting room
- Description: Skylights,Flooring: Luxury Vinyl Tile
- Features: Window Treatments
- Level: First
- Dimensions: 13 x 7
Heating
- Forced Air, Fireplace(s), Gas
Cooling
- Central Air, Ceiling Fan(s)
Appliances
- Included: Dishwasher, Disposal, Microwave, Range, Refrigerator
- Laundry: Laundry Room
Features
- Wet Bar, Breakfast Bar, Built-in Features, Tray Ceiling(s), Ceiling Fan(s), Double Vanity, Entrance Foyer, High Ceilings, Kitchen Island, Open Floorplan, Stone Counters, Sound System, Soaking Tub, Vaulted Ceiling(s), Walk-In Closet(s), Central Vacuum, Wired for Sound
- Basement: Exterior Entry,Full,Interior Entry,Partially Finished,Storage Space,Walk-Out Access
- Number of fireplaces: 1
- Fireplace features: Family Room, Glass Doors, Gas Log, Gas
Interior area
- Total structure area: 4,556
- Total interior livable area: 4,556 sqft
- Finished area above ground: 3,249
- Finished area below ground: 1,307
Video & virtual tour
Property
Parking
- Parking features: Attached, Direct Access, Garage
- Attached garage spaces: 3
Features
- Levels: Two
- Stories: 2
- Patio & porch: Deck, Front Porch
- Exterior features: Fire Pit, Sprinkler/Irrigation, Private Yard
- Has private pool: Yes
- Pool features: Heated, In Ground
- Fencing: Privacy,Vinyl
- Has view: Yes
- View description: Neighborhood
Lot
- Size: 0.63 Acres
- Features: Private
Details
- Parcel number: 02819C24195
Construction
Type & style
- Home type: SingleFamily
- Architectural style: Colonial
- Property subtype: Single Family Residence
Materials
- Stone, Vinyl Siding
- Foundation: Block
- Roof: Asphalt,Fiberglass
Condition
- Year built: 2002
Details
- Warranty included: Yes
Utilities & green energy
- Sewer: Public Sewer
- Water: Public
Community & HOA
Community
- Subdivision: Wh High Poit Sub
HOA
- Has HOA: No
Location
- Region: Medina
Financial & listing details
- Price per square foot: $125/sqft
- Tax assessed value: $431,510
- Annual tax amount: $7,520
- Date on market: 7/17/2025
- Listing agreement: Exclusive Right To Sell
- Listing terms: Cash,Conventional,FHA