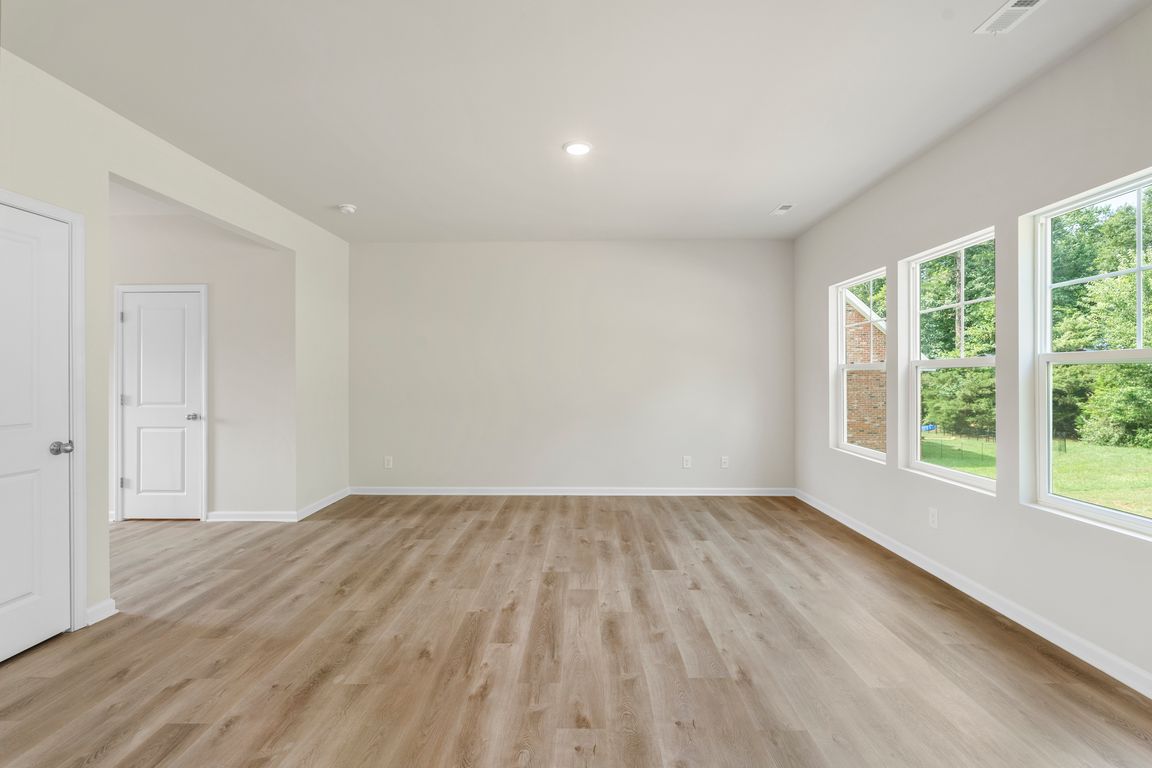
Active
$370,000
5beds
2,134sqft
1341 Harvest Moon Way, Shelby, NC 28150
5beds
2,134sqft
Single family residence
Built in 2023
0.30 Acres
2 Attached garage spaces
$173 price/sqft
$500 annually HOA fee
What's special
Comfortable living spaces
Welcome to this spacious 5-bedroom, 2.5-bath home located in a vibrant community that offers fantastic amenities including a pool, clubhouse, and sidewalks throughout—perfect for evening strolls or morning jogs. This home provides plenty of room for families of all sizes, with comfortable living spaces and a layout designed for both functionality ...
- 123 days |
- 203 |
- 9 |
Source: Canopy MLS as distributed by MLS GRID,MLS#: 4285064
Travel times
Living Room
Kitchen
Primary Bedroom
Zillow last checked: 8 hours ago
Listing updated: October 07, 2025 at 08:06am
Listing Provided by:
Jeremy George jeremy@jbolos.com,
Keller Williams South Park,
John Bolos,
Keller Williams South Park
Source: Canopy MLS as distributed by MLS GRID,MLS#: 4285064
Facts & features
Interior
Bedrooms & bathrooms
- Bedrooms: 5
- Bathrooms: 3
- Full bathrooms: 2
- 1/2 bathrooms: 1
Primary bedroom
- Level: Upper
Breakfast
- Level: Main
Laundry
- Level: Main
Living room
- Level: Main
Other
- Level: Main
Heating
- Electric
Cooling
- Electric
Appliances
- Included: Dishwasher, Disposal, Electric Range, Microwave
- Laundry: Main Level
Features
- Kitchen Island, Open Floorplan, Pantry
- Has basement: No
Interior area
- Total structure area: 2,134
- Total interior livable area: 2,134 sqft
- Finished area above ground: 2,134
- Finished area below ground: 0
Video & virtual tour
Property
Parking
- Total spaces: 2
- Parking features: Driveway, Attached Garage, Garage on Main Level
- Attached garage spaces: 2
- Has uncovered spaces: Yes
Features
- Levels: Two
- Stories: 2
Lot
- Size: 0.3 Acres
Details
- Parcel number: 58450
- Zoning: R20
- Special conditions: Standard
Construction
Type & style
- Home type: SingleFamily
- Architectural style: Traditional,Transitional
- Property subtype: Single Family Residence
Materials
- Brick Partial, Hardboard Siding
- Foundation: Crawl Space
Condition
- New construction: Yes
- Year built: 2023
Utilities & green energy
- Sewer: Public Sewer
- Water: City
Community & HOA
Community
- Subdivision: Grey Fox Forest
HOA
- Has HOA: Yes
- HOA fee: $500 annually
Location
- Region: Shelby
Financial & listing details
- Price per square foot: $173/sqft
- Tax assessed value: $330,985
- Annual tax amount: $243
- Date on market: 7/29/2025
- Cumulative days on market: 123 days
- Listing terms: Cash,Conventional,Exchange,FHA,USDA Loan,VA Loan
- Road surface type: Concrete, Paved