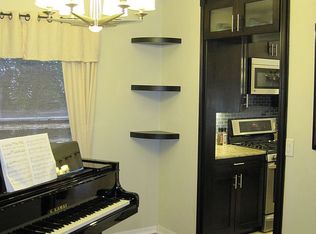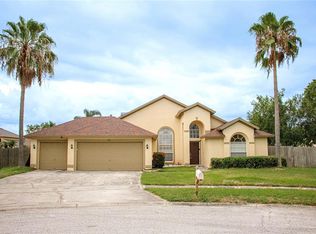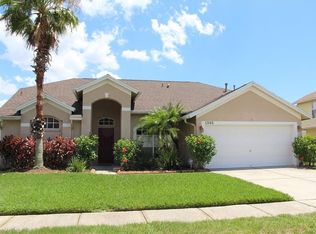More to see than just this homes beautiful curb appeal. If you’re looking for a home with easy access to shopping, restaurants, MacDill & downtown Tampa, here it is. This home is in excellent condition & has it all. From the minute you step into the foyer you will notice the 18" ceramic tile flooring & the chair rails plus the crown molding in the formal areas these appointments make this home custom. This home has a split bedroom plan with a "L" shape to its structure. The kitchen range is gas, top of the line stainless steel appliances, the counter tops are Corian with Maple Kraft maid cabinetry & travertine tile backsplash. Along with the ceramic tile flooring, the bedrooms have the top of the line newly laid Shaw Anso stain master nylon carpet with lifetime Temperpedic moisture proof padding. All the bedrooms have vaulted ceilings, plant shelves, chair rail. The master suite has sliders to the patio & a master bath with maple Thomasville double vanity, granite counter top, garden tub & separate shower with a large walk in closet. The backyard is surrounded by a recently installed fence, large fire pit, open patio with pavers and a 220 electric hook up & pad for hot tub. Attic has bi- level flooring. Interior and exterior pre-wired for speakers. C/H/A is equipped with ultraviolet-germicidal light & lifetime electrostatic filter controlled by NEST wifi thermostat. The screened under roof patio is 14 x 30. The guest bath also doubles as a pool bath with exterior access. This home has it all, a MUST SEE!
This property is off market, which means it's not currently listed for sale or rent on Zillow. This may be different from what's available on other websites or public sources.


