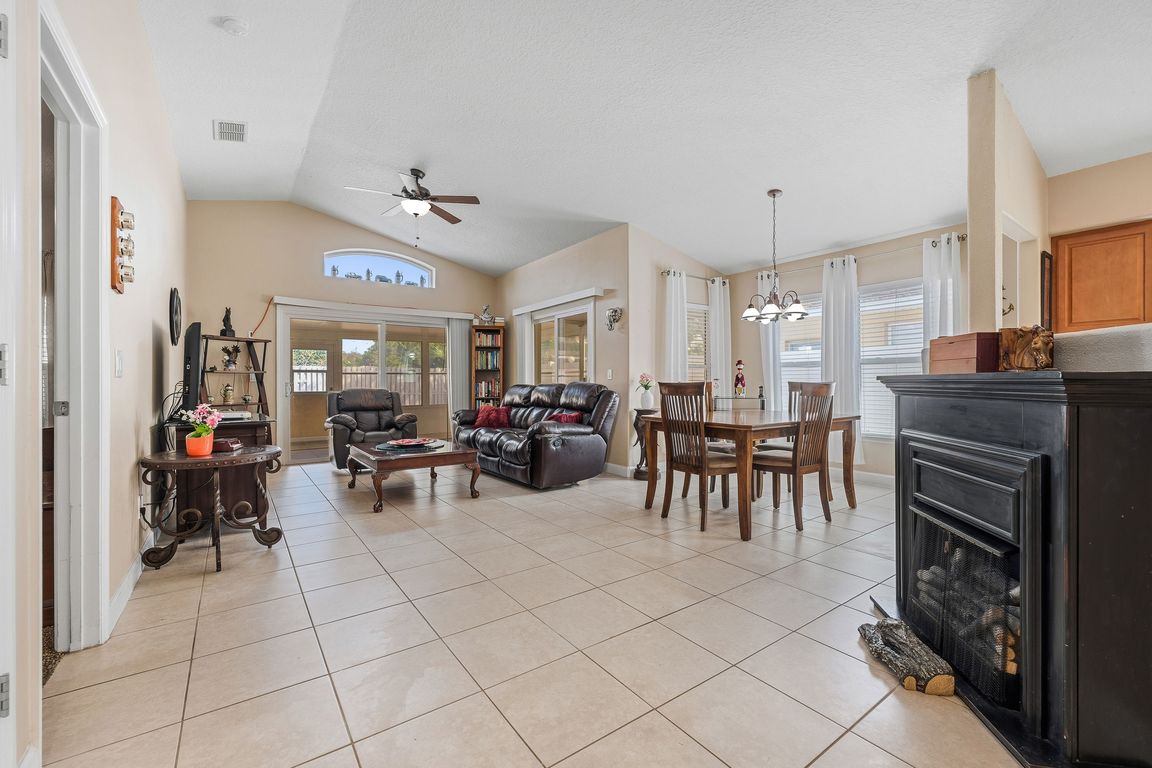
For sale
$334,900
3beds
1,404sqft
1341 Ivy Meadow Dr, Orlando, FL 32824
3beds
1,404sqft
Single family residence
Built in 1999
4,620 sqft
1 Attached garage space
$239 price/sqft
$93 monthly HOA fee
What's special
Massive screened-in rear lanaiCommunity poolFully fenced backyard
Welcome to 1341 Ivy Meadow Drive, located within the sought-after, central, and affordable Pebble Creek community, quietly tucked inside the bustle of Meadow Woods. This charming 3-bedroom, 2-bath home is perfect for first-time buyers or savvy investors seeking a lucrative rental property, with area rental comps averaging around $2,400 per month. ...
- 8 days |
- 6,294 |
- 235 |
Likely to sell faster than
Source: Stellar MLS,MLS#: S5137781 Originating MLS: Orlando Regional
Originating MLS: Orlando Regional
Travel times
Living Room
Kitchen
Bedroom
Zillow last checked: 8 hours ago
Listing updated: November 10, 2025 at 07:38am
Listing Provided by:
Jim McQuade 407-906-6508,
AVANTI WAY REALTY LLC 305-229-1146
Source: Stellar MLS,MLS#: S5137781 Originating MLS: Orlando Regional
Originating MLS: Orlando Regional

Facts & features
Interior
Bedrooms & bathrooms
- Bedrooms: 3
- Bathrooms: 2
- Full bathrooms: 2
Primary bedroom
- Features: En Suite Bathroom, Walk-In Closet(s)
- Level: First
- Area: 228 Square Feet
- Dimensions: 19x12
Primary bathroom
- Features: Window/Skylight in Bath
- Level: First
- Area: 80 Square Feet
- Dimensions: 10x8
Balcony porch lanai
- Level: First
- Area: 621 Square Feet
- Dimensions: 27x23
Kitchen
- Features: Pantry, Granite Counters, Stone Counters
- Level: First
- Area: 154 Square Feet
- Dimensions: 14x11
Living room
- Level: First
- Area: 312 Square Feet
- Dimensions: 24x13
Heating
- Central
Cooling
- Central Air
Appliances
- Included: Dishwasher, Disposal, Dryer, Electric Water Heater, Microwave, Range, Refrigerator, Washer
- Laundry: In Kitchen, Inside
Features
- Ceiling Fan(s), High Ceilings, Kitchen/Family Room Combo, Living Room/Dining Room Combo, Open Floorplan, Primary Bedroom Main Floor, Solid Surface Counters, Split Bedroom, Stone Counters, Thermostat
- Flooring: Carpet, Ceramic Tile
- Doors: Sliding Doors
- Windows: Skylight(s)
- Has fireplace: No
Interior area
- Total structure area: 1,720
- Total interior livable area: 1,404 sqft
Video & virtual tour
Property
Parking
- Total spaces: 1
- Parking features: Driveway, Garage Door Opener
- Attached garage spaces: 1
- Has uncovered spaces: Yes
Features
- Levels: One
- Stories: 1
- Exterior features: Garden, Lighting, Sidewalk
- Fencing: Board,Fenced,Other,Wood
Lot
- Size: 4,620 Square Feet
- Features: Private, Sidewalk
Details
- Parcel number: 362429672402090
- Zoning: P-D
- Special conditions: None
Construction
Type & style
- Home type: SingleFamily
- Property subtype: Single Family Residence
Materials
- Block, Stucco
- Foundation: Slab
- Roof: Shingle
Condition
- New construction: No
- Year built: 1999
Utilities & green energy
- Sewer: Public Sewer
- Water: Public
- Utilities for property: BB/HS Internet Available, Cable Available, Electricity Connected, Phone Available, Public, Sewer Connected, Street Lights, Water Connected
Community & HOA
Community
- Features: Deed Restrictions, Gated Community - No Guard, Park, Playground, Pool, Sidewalks
- Security: Security System
- Subdivision: PEBBLE CREEK PH 02
HOA
- Has HOA: Yes
- Amenities included: Gated, Park, Playground, Pool
- Services included: Community Pool, Maintenance Grounds, Private Road, Recreational Facilities
- HOA fee: $93 monthly
- HOA name: DWD PROFESSIONAL MANAGEMENT
- HOA phone: 407-251-2200
- Pet fee: $0 monthly
Location
- Region: Orlando
Financial & listing details
- Price per square foot: $239/sqft
- Tax assessed value: $300,788
- Annual tax amount: $1,746
- Date on market: 11/3/2025
- Cumulative days on market: 8 days
- Listing terms: Cash,Conventional,FHA,VA Loan
- Ownership: Fee Simple
- Total actual rent: 0
- Electric utility on property: Yes
- Road surface type: Paved, Asphalt