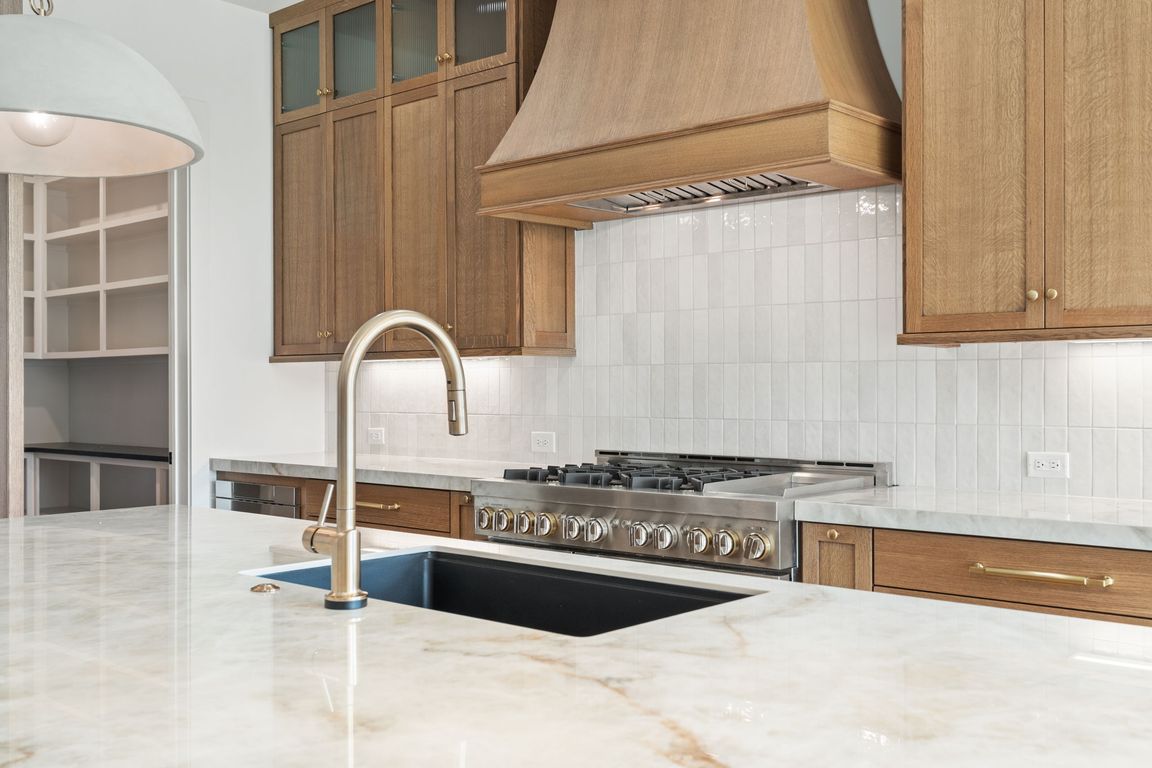
New construction
$1,350,000
4beds
4,037sqft
1341 Maple Chase Ln, Winston Salem, NC 27106
4beds
4,037sqft
Stick/site built, residential, single family residence
Built in 2025
0.20 Acres
2 Attached garage spaces
$1,800 annually HOA fee
What's special
Dramatic fireplaceGourmet kitchenSubzero wine refrigSpacious pantryAlcove areaDedicated wine refrigLaundry room
Mitchco Inc. is proud to unveil its latest masterpiece - an exceptional home nearing completion and ready to welcome its future homeowner. Designed with an open concept floor plan, the home features a stunning 2 story great room that flows seamlessly into the kitchen & dining area perfect for gatherings and ...
- 193 days |
- 459 |
- 18 |
Source: Triad MLS,MLS#: 1180945 Originating MLS: Winston-Salem
Originating MLS: Winston-Salem
Travel times
Kitchen
Primary Bedroom
Dining Room
Zillow last checked: 8 hours ago
Listing updated: November 17, 2025 at 05:37am
Listed by:
Linda Mitchell 336-345-4046,
Berkshire Hathaway HomeServices Carolinas Realty
Source: Triad MLS,MLS#: 1180945 Originating MLS: Winston-Salem
Originating MLS: Winston-Salem
Facts & features
Interior
Bedrooms & bathrooms
- Bedrooms: 4
- Bathrooms: 5
- Full bathrooms: 4
- 1/2 bathrooms: 1
- Main level bathrooms: 2
Primary bedroom
- Level: Main
- Dimensions: 15.17 x 16.25
Bedroom 2
- Level: Upper
- Dimensions: 14 x 13.42
Bedroom 3
- Level: Upper
- Dimensions: 13.42 x 12.33
Bedroom 4
- Level: Upper
- Dimensions: 11 x 11
Bonus room
- Level: Upper
- Dimensions: 16 x 13
Dining room
- Level: Main
- Dimensions: 12.25 x 12.33
Great room
- Level: Main
- Dimensions: 19.83 x 22
Kitchen
- Level: Main
- Dimensions: 19 x 12.25
Laundry
- Level: Main
- Dimensions: 10.67 x 8.83
Office
- Level: Main
- Dimensions: 12 x 11.25
Heating
- Fireplace(s), Forced Air, Zoned, Natural Gas
Cooling
- Central Air
Appliances
- Included: Microwave, Dishwasher, Disposal, Gas Cooktop, Free-Standing Range, Gas Water Heater
- Laundry: Dryer Connection, Main Level, Washer Hookup
Features
- Great Room, Built-in Features, Ceiling Fan(s), Freestanding Tub, Soaking Tub, Kitchen Island, Pantry, Separate Shower
- Flooring: Carpet, Tile, Wood
- Doors: Insulated Doors
- Windows: Insulated Windows
- Basement: Crawl Space
- Attic: Partially Floored,Walk-In
- Number of fireplaces: 1
- Fireplace features: Gas Log, Great Room
Interior area
- Total structure area: 4,037
- Total interior livable area: 4,037 sqft
- Finished area above ground: 4,037
Property
Parking
- Total spaces: 2
- Parking features: Driveway, Garage Door Opener, Attached
- Attached garage spaces: 2
- Has uncovered spaces: Yes
Features
- Levels: Two
- Stories: 2
- Exterior features: Sprinkler System
- Pool features: Community
Lot
- Size: 0.2 Acres
- Features: City Lot, Corner Lot, Subdivided, Not in Flood Zone, Subdivision
Details
- Parcel number: 5895290610
- Zoning: MU-S
- Special conditions: Owner Sale
- Other equipment: Irrigation Equipment
Construction
Type & style
- Home type: SingleFamily
- Architectural style: Transitional
- Property subtype: Stick/Site Built, Residential, Single Family Residence
Materials
- Cement Siding
Condition
- New Construction
- New construction: Yes
- Year built: 2025
Utilities & green energy
- Sewer: Public Sewer
- Water: Public
Community & HOA
Community
- Security: Smoke Detector(s)
- Subdivision: Brookberry Farm
HOA
- Has HOA: Yes
- HOA fee: $1,800 annually
Location
- Region: Winston Salem
Financial & listing details
- Tax assessed value: $156,000
- Annual tax amount: $218
- Date on market: 5/16/2025
- Cumulative days on market: 193 days
- Listing agreement: Exclusive Right To Sell
- Listing terms: Cash,Conventional