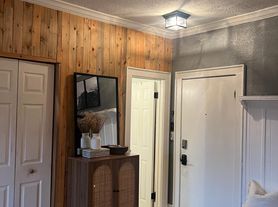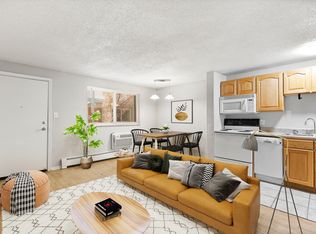**6 WEEKS FREE RENT
Beautiful Capitol Hill Condo with Gorgeous Kitchen! Walking Distance to Everything
AVAILABILITY DATE: Available now with flexible move-in date.
PET RESTRICTIONS: No pets permitted
Property Description
* Unbeatable location in the heart of Cap Hill!
* Walking distance to restaurants, shops, grocery stores and more.
* Open concept floor plan
* Gorgeous kitchen with stainless appliances, quartz countertops and subway tile backsplash.
* Exposed brick wall adds loads of character
* Hardwood floors
* Washer & Dryer in basement, free to use.
* 1 bedroom/ 1 bathroom
* Storage unit in basement included
GARAGE/PARKING: Street parking
KITCHEN/LAUNDRY APPLIANCES INCLUDED: Yes, all. Laundry in basement.
FURNISHED: No
PROPERTY TYPE: Condo, attached
UTILITIES INCLUDED: Flat $150 fee for water, gas, electric and trash.
YARD: N/A, common area courtyard
AIR CONDITIONING: Window A/C units
LAWN CARE: Common area maintained by HOA
Application, Lease Terms, and Fees
CREDIT SCORE REQUIREMENT: 620 minimum for all adults.
APPLICATION FEE: If you don't have a Portable Tenant Screening Report, $50 per adult (all adults occupying the property must complete their own application).
TENANT FEES: $75 Leasing Fee. $34.95/mo Resident Benefit Package
LEASE LENGTH: 12-36 months. Flexible lease terms available.
WholePM's Resident Benefit Package includes:
* Renter's Liability Insurance & Personal Property Insurance
* Credit Reporting to all 3 Credit Bureaus each month (scores typically boosted 40-60 pts within 3 months)
* Online Tenant Portal w/ easy EFT or Credit Card payments and Maintenance Request tool
* 24/7/365 Live Operator Emergency Maintenance Hotline
* Pinata Rewards Platform earn $10+ gift cards (ex: Amazon) each month
* Plus more!
Apartment for rent
$1,250/mo
1341 N Washington St APT 12, Denver, CO 80203
1beds
565sqft
Price may not include required fees and charges.
Apartment
Available now
No pets
-- A/C
-- Laundry
-- Parking
-- Heating
What's special
Storage unit in basementExposed brick wallStainless appliancesQuartz countertopsGorgeous kitchenSubway tile backsplashOpen concept floor plan
- 70 days
- on Zillow |
- -- |
- -- |
Learn more about the building:
Travel times
Looking to buy when your lease ends?
Consider a first-time homebuyer savings account designed to grow your down payment with up to a 6% match & 3.83% APY.
Facts & features
Interior
Bedrooms & bathrooms
- Bedrooms: 1
- Bathrooms: 1
- Full bathrooms: 1
Interior area
- Total interior livable area: 565 sqft
Property
Parking
- Details: Contact manager
Details
- Parcel number: 0503109087087
Construction
Type & style
- Home type: Apartment
- Property subtype: Apartment
Building
Management
- Pets allowed: No
Community & HOA
Location
- Region: Denver
Financial & listing details
- Lease term: Contact For Details
Price history
| Date | Event | Price |
|---|---|---|
| 9/24/2025 | Price change | $1,250-3.8%$2/sqft |
Source: Zillow Rentals | ||
| 9/2/2025 | Price change | $1,300-5.5%$2/sqft |
Source: Zillow Rentals | ||
| 8/5/2025 | Price change | $1,375-5.2%$2/sqft |
Source: Zillow Rentals | ||
| 7/25/2025 | Listed for rent | $1,450+12%$3/sqft |
Source: Zillow Rentals | ||
| 2/8/2020 | Listing removed | $1,295$2/sqft |
Source: Whole Property Management | ||

