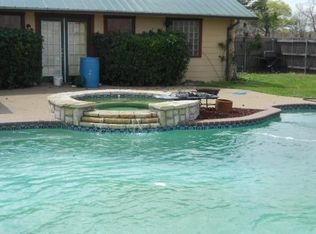Sold
Price Unknown
1341 Old Reno Rd, Springtown, TX 76082
4beds
2,837sqft
Farm, Single Family Residence
Built in ----
17.34 Acres Lot
$750,200 Zestimate®
$--/sqft
$2,373 Estimated rent
Home value
$750,200
$690,000 - $810,000
$2,373/mo
Zestimate® history
Loading...
Owner options
Explore your selling options
What's special
Here is the horse property you've been looking for. Charming ranch style home on 17.3 acres w 11 acres of highly improved coastal. 60x240 lighted calf roping lane w sandy loam soil. 40x60 horse barn w 7 pipe & welded wire stalls for excellent ventilation. Large back swing gates make for easy cleaning. 11x14 tack room w revolving saddle wall & RV hook ups under the overhang for your LQ trailer. 4 pasture loafing sheds & separate pens up front are shaded for summer turnouts. The kitchen was recently renovated including quartz counters, kitchen island, new farm sink & new wood look LVP flooring. Split floorplan w huge master suite & walk in closet & guest bedroom on one side & another huge bedroom & second guest room on the other side that could be an office. Bathroom on this side was also recently updated. Dog door to fenced, dog proof backyard. 1 bed 1 bath guest house & a 24x30 shop w space to expand. Auto gated entry & great set up. Convenient to everything & 25 min to Fort Worth.
Zillow last checked: 8 hours ago
Listing updated: July 02, 2025 at 06:18am
Listed by:
Julie Wells 0678669,
Real Broker, LLC 855-450-0442,
Shane Leonard 817-729-5473,
Keller Williams Realty
Bought with:
Julie Wells
Real Broker, LLC
Source: NTREIS,MLS#: 20741813
Facts & features
Interior
Bedrooms & bathrooms
- Bedrooms: 4
- Bathrooms: 2
- Full bathrooms: 2
Primary bedroom
- Features: En Suite Bathroom, Sitting Area in Primary, Separate Shower, Walk-In Closet(s)
- Level: First
- Dimensions: 16 x 14
Bedroom
- Features: Ceiling Fan(s), En Suite Bathroom, Split Bedrooms, Walk-In Closet(s)
- Level: First
- Dimensions: 11 x 20
Bedroom
- Features: Split Bedrooms, Walk-In Closet(s)
- Level: First
- Dimensions: 10 x 12
Primary bathroom
- Features: Built-in Features, En Suite Bathroom, Granite Counters, Sitting Area in Primary, Separate Shower
- Level: First
- Dimensions: 8 x 10
Dining room
- Level: First
- Dimensions: 10 x 12
Kitchen
- Features: Breakfast Bar, Built-in Features, Eat-in Kitchen, Granite Counters, Kitchen Island, Pantry
- Level: First
- Dimensions: 11 x 12
Laundry
- Level: First
- Dimensions: 10 x 6
Living room
- Features: Ceiling Fan(s)
- Level: First
- Dimensions: 15 x 22
Heating
- Central, Electric
Cooling
- Central Air, Ceiling Fan(s), Electric
Appliances
- Included: Some Gas Appliances, Dishwasher, Gas Range, Microwave, Plumbed For Gas, Vented Exhaust Fan, Water Purifier
- Laundry: Common Area, Washer Hookup, Electric Dryer Hookup, Laundry in Utility Room
Features
- Built-in Features, Decorative/Designer Lighting Fixtures, Eat-in Kitchen, Granite Counters, High Speed Internet, Kitchen Island, Open Floorplan, Cable TV, Walk-In Closet(s)
- Flooring: Carpet, Luxury Vinyl Plank, Tile
- Has basement: No
- Has fireplace: No
Interior area
- Total interior livable area: 2,837 sqft
Property
Parking
- Total spaces: 1
- Parking features: Additional Parking, Circular Driveway, Driveway, Electric Gate, Gravel, Oversized, Parking Lot, Storage, Boat, RV Access/Parking
- Has attached garage: Yes
- Covered spaces: 1
- Has uncovered spaces: Yes
Features
- Levels: One
- Stories: 1
- Patio & porch: Covered, Front Porch
- Exterior features: Lighting, Storage
- Pool features: None
- Fencing: Cross Fenced,Gate,Pipe
Lot
- Size: 17.34 Acres
- Features: Acreage, Agricultural, Cleared, Hardwood Trees, Level, Pasture, Few Trees
- Residential vegetation: Cleared, Grassed
Details
- Additional structures: Arena, Corral(s), Guest House, RV/Boat Storage, Shed(s), Storage, Workshop, Barn(s), Stable(s)
- Parcel number: R000055308
- Other equipment: Livestock Equipment
- Horse amenities: Arena
Construction
Type & style
- Home type: SingleFamily
- Architectural style: Traditional,Farmhouse
- Property subtype: Farm, Single Family Residence
- Attached to another structure: Yes
Materials
- Foundation: Slab
Utilities & green energy
- Sewer: Septic Tank
- Water: Well
- Utilities for property: Electricity Available, Electricity Connected, Propane, Overhead Utilities, Septic Available, Water Available, Cable Available
Community & neighborhood
Location
- Region: Springtown
- Subdivision: None
Other
Other facts
- Listing terms: Cash,Conventional,1031 Exchange,VA Loan
- Road surface type: Asphalt
Price history
| Date | Event | Price |
|---|---|---|
| 6/30/2025 | Sold | -- |
Source: NTREIS #20741813 Report a problem | ||
| 6/16/2025 | Pending sale | $799,000$282/sqft |
Source: NTREIS #20741813 Report a problem | ||
| 5/30/2025 | Contingent | $799,000$282/sqft |
Source: NTREIS #20741813 Report a problem | ||
| 5/10/2025 | Listed for sale | $799,000$282/sqft |
Source: NTREIS #20741813 Report a problem | ||
| 5/6/2025 | Contingent | $799,000$282/sqft |
Source: NTREIS #20741813 Report a problem | ||
Public tax history
| Year | Property taxes | Tax assessment |
|---|---|---|
| 2025 | $6,640 +32.5% | $618,970 +50.4% |
| 2024 | $5,010 +0.6% | $411,450 |
| 2023 | $4,979 -15.1% | $411,450 +18% |
Find assessor info on the county website
Neighborhood: 76082
Nearby schools
GreatSchools rating
- 7/10Springtown Reno Elementary SchoolGrades: PK-4Distance: 1.5 mi
- 4/10Springtown Middle SchoolGrades: 7-8Distance: 5.5 mi
- 5/10Springtown High SchoolGrades: 9-12Distance: 5.6 mi
Schools provided by the listing agent
- Elementary: Reno
- Middle: Springtown
- High: Springtown
- District: Springtown ISD
Source: NTREIS. This data may not be complete. We recommend contacting the local school district to confirm school assignments for this home.
Get a cash offer in 3 minutes
Find out how much your home could sell for in as little as 3 minutes with a no-obligation cash offer.
Estimated market value$750,200
Get a cash offer in 3 minutes
Find out how much your home could sell for in as little as 3 minutes with a no-obligation cash offer.
Estimated market value
$750,200
