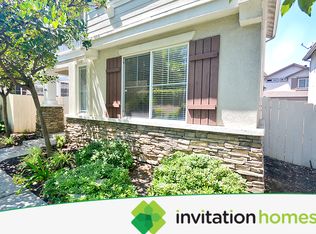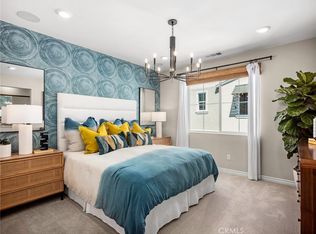Contemporary style and comfort come together in this three-story townhouse, built in 2022 and perfectly situated within the gated Carson Landing community. The open-concept layout is bright and inviting, featuring wide-plank wood flooring, recessed lighting, and a seamless connection between the living, dining, and kitchen areas—ideal for both relaxing evenings and entertaining. The kitchen stands out with sleek quartz counters, a large island, and stainless steel appliances including a gas range, refrigerator, microwave, and dishwasher. A walk-in pantry adds everyday convenience and ample storage. A private balcony captures views of the courtyard, perfect for a morning coffee or unwinding at sunset. All bedrooms in the home feature en suite bathrooms. The main level bedroom and full bath offer flexibility for guests or a home office. Upstairs, you'll find two more generous bedrooms. The primary suite offers a tranquil escape with a spacious layout, walk-in closet, dual sinks, expansive shower, and elegant finishes. Carson Landing delivers a lifestyle of ease, with resort-style amenities such as a sparkling community pool, spa, park, and lushly landscaped walkways. The attached two-car garage, in-home laundry, and secure gated entry add everyday practicality. Located south of the 91 Freeway near Cal State Dominguez Hills, this home places you minutes from top employers, vibrant dining, and South Bay beaches—making it a sophisticated retreat in the heart of Carson.
This property is off market, which means it's not currently listed for sale or rent on Zillow. This may be different from what's available on other websites or public sources.

