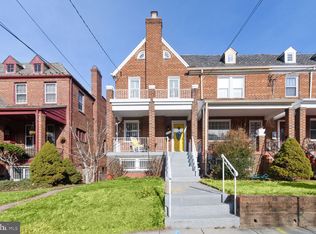Offers are due on Tuesday, June 21 by 3 PM. Welcome to 1341 Sheridan Street NW . This sunny, renovated 5 bedroom, 3 1/2 bath, semi-detached home offers luxury features such as a gourmet kitchen, 3 heated floor bathrooms, custom built-ins throughout, surround sound system, a cedar closet for storage of winter clothing, ample closet space, washer/dryer conveniently located on master bedroom floor, large lower level with full bathroom and separate entrance offers perfect in-law suite, an inviting front porch, back deck off the kitchen perfect for grilling and outdoor dining, parking for 4 cars including an enclosed, attached garage and more. The lower level room that is currently staged as an office has already been pre-plumbed for a future kitchen install should a new owner choose to convert the lower level into a fully independent living area. The area currently dedicated to off street parking in the back of the property is almost 600 sqft and could be enclosed for additional outdoor space as there is plenty of street parking. Located in a beautiful ,convenient family friendly area close to Rock Creek Park ,golf course ,Takoma metro , grocery stores, shops and restaurants. It is also close to the The Parks at Walter Reed, a billion-dollar development project due to be completed end 2022 that will feature a combination of dining, retail, office space, and over 20 acres of green park space. 2612 sqft according to floor plans. Pre-inspections are welcome.
This property is off market, which means it's not currently listed for sale or rent on Zillow. This may be different from what's available on other websites or public sources.

