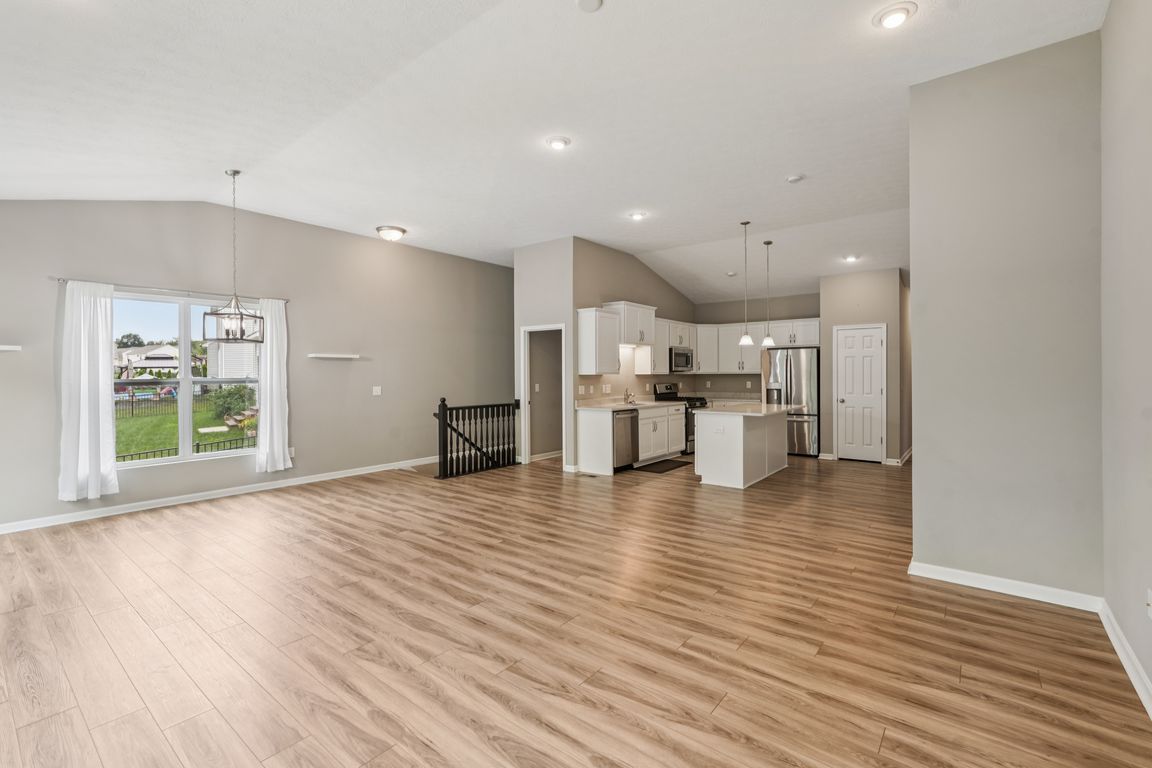
Pending
$384,900
3beds
1,800sqft
1341 Tiburon Dr, Batavia, OH 45103
3beds
1,800sqft
Single family residence
Built in 2021
10,362 sqft
2 Attached garage spaces
$214 price/sqft
$375 annually HOA fee
What's special
Vaulted ceilingOverlooking woodsOpen-concept floor planCharming stone patioSoaring ceilingsStainless steel appliancesBright cabinetry
Live a life of low-maintenance ease and comfort in this stunning ranch home at the Estrella community in Batavia Twp. Enjoy convenient, single-level living in this lovely residence with an open-concept floor plan, soaring ceilings, and sunny windows that bathe the space in natural light. The gorgeous kitchen is a ...
- 21 days |
- 220 |
- 10 |
Likely to sell faster than
Source: Cincy MLS,MLS#: 1856560 Originating MLS: Cincinnati Area Multiple Listing Service
Originating MLS: Cincinnati Area Multiple Listing Service
Travel times
Living Room
Kitchen
Primary Bedroom
Zillow last checked: 7 hours ago
Listing updated: October 01, 2025 at 04:30am
Listed by:
Jason J. Bowman 513-766-0647,
RE/MAX Alliance Realty 513-248-3660
Source: Cincy MLS,MLS#: 1856560 Originating MLS: Cincinnati Area Multiple Listing Service
Originating MLS: Cincinnati Area Multiple Listing Service

Facts & features
Interior
Bedrooms & bathrooms
- Bedrooms: 3
- Bathrooms: 2
- Full bathrooms: 2
Primary bedroom
- Features: Bath Adjoins, Vaulted Ceiling(s), Walk-In Closet(s), Wall-to-Wall Carpet
- Level: First
- Area: 266
- Dimensions: 14 x 19
Bedroom 2
- Level: First
- Area: 143
- Dimensions: 13 x 11
Bedroom 3
- Level: First
- Area: 132
- Dimensions: 12 x 11
Bedroom 4
- Area: 0
- Dimensions: 0 x 0
Bedroom 5
- Area: 0
- Dimensions: 0 x 0
Primary bathroom
- Features: Built-In Shower Seat, Shower, Tile Floor, Double Vanity
Bathroom 1
- Features: Full
- Level: First
Bathroom 2
- Features: Full
- Level: First
Dining room
- Features: Walkout
- Level: First
- Area: 112
- Dimensions: 7 x 16
Family room
- Features: Other
- Area: 272
- Dimensions: 17 x 16
Kitchen
- Features: Pantry, Quartz Counters, Vinyl Floor, Kitchen Island, Wood Cabinets
- Area: 294
- Dimensions: 21 x 14
Living room
- Area: 0
- Dimensions: 0 x 0
Office
- Area: 0
- Dimensions: 0 x 0
Heating
- Forced Air, Gas
Cooling
- Central Air
Appliances
- Included: Dishwasher, Oven/Range, Refrigerator, Gas Water Heater
Features
- High Ceilings, Vaulted Ceiling(s), Recessed Lighting
- Doors: Multi Panel Doors
- Windows: Vinyl, Insulated Windows
- Basement: Full
Interior area
- Total structure area: 1,800
- Total interior livable area: 1,800 sqft
Property
Parking
- Total spaces: 2
- Parking features: On Street, Driveway
- Attached garage spaces: 2
- Has uncovered spaces: Yes
Features
- Levels: One
- Stories: 1
- Patio & porch: Patio, Porch
- Has view: Yes
- View description: Trees/Woods
Lot
- Size: 10,362.92 Square Feet
- Features: Less than .5 Acre
- Topography: Sloping
Details
- Parcel number: 032008B173
- Zoning description: Residential
Construction
Type & style
- Home type: SingleFamily
- Architectural style: Ranch
- Property subtype: Single Family Residence
Materials
- Stone, Vinyl Siding
- Foundation: Concrete Perimeter
- Roof: Shingle
Condition
- New construction: No
- Year built: 2021
Utilities & green energy
- Electric: 220 Volts
- Gas: Natural
- Sewer: Public Sewer
- Water: Public
Community & HOA
Community
- Security: Smoke Alarm
- Subdivision: Estrella
HOA
- Has HOA: Yes
- Services included: Community Landscaping
- HOA fee: $375 annually
- HOA name: Stonegate
Location
- Region: Batavia
Financial & listing details
- Price per square foot: $214/sqft
- Tax assessed value: $339,000
- Annual tax amount: $5,534
- Date on market: 9/26/2025
- Listing terms: No Special Financing