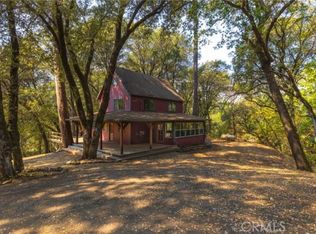Welcome to your dream home! This beautiful 2 story, 3 bedroom, 1 bath custom built, off-grid home is nestled in over 50+ acres in stunning Butte Creek Canyon! This 1,238 Sq. Ft home features 3 nicely sized bedrooms, each with breathtaking canyon views! Custom kitchen offers plenty of counter space, beautiful woodwork, a skylight and large framed windows. The kitchen flows to a cozy and comfortable living room, featuring a wood-burning stove and French doors allowing for plenty of natural light. The bathroom features plenty of counter space, a tub/shower and French doors that lead to a relaxing and beautiful brick patio and outdoor shower! You will find beautiful wood floors and tile throughout the house and several skylights, allowing for natural light into the home. This one-of-a kind property features 2 natural springs that produce hydroelectricity which powers the home. A workshop, storage water tanks, a quad and trailer are included. This property has been lovingly maintained and offers abundant acreage in beautiful Butte Creek Canyon! Shown by appointment only. Property is located on a private road. No drive-by allowed.
This property is off market, which means it's not currently listed for sale or rent on Zillow. This may be different from what's available on other websites or public sources.

