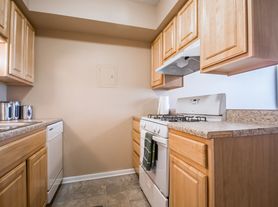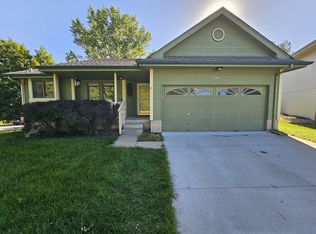This Omaha residence combines comfort, style, and practical features, making it an appealing rental opportunity. With inviting living spaces, a finished outdoor retreat, and thoughtful details throughout, the home is designed for both relaxation and everyday living.
Front Exterior
A classic exterior welcomes you home and sets the tone for a warm and inviting property. The composite deck in the back provides a low-maintenance outdoor space that extends your living area into the yard perfect for dining, relaxing, or entertaining.
Living Room
The main living room is filled with natural light and enhanced by vaulted ceilings, creating a sense of openness and comfort. A fireplace serves as the centerpiece of the room, offering warmth and charm whether gathering with family or spending a quiet evening at home.
Kitchen and Dining
The kitchen and dining areas are thoughtfully connected, making meal preparation and entertaining seamless. With plenty of counter space and cabinetry, the kitchen is designed to handle daily routines with ease while still providing a welcoming environment.
Bedrooms
Each bedroom provides a private and comfortable retreat, with layouts that suit a variety of furniture arrangements. The primary suite includes its own bathroom, creating a space designed for convenience and privacy.
Bathrooms
Three bathrooms throughout the home ensure comfort and functionality for everyone. The layouts are designed with both everyday use and guest convenience in mind, enhancing the home's practicality.
Outdoor Living
A composite deck overlooks the backyard, providing a durable and attractive outdoor gathering space. Whether enjoying a morning coffee or hosting friends, this area extends the home's charm into the outdoors.
Location
Situated in Omaha, the property offers convenient access to local schools, shopping, dining, parks, and major roadways. The neighborhood combines the appeal of a residential setting with proximity to everything the city has to offer.
This home blends spacious living, thoughtful features, and outdoor comfort, making it a standout rental opportunity.
12-month lease.
Tenants responsible for utilities.
$300 off first months rent for Active Duty Military.
12-month lease.
Tenants Responsible for utilities.
House for rent
Accepts Zillow applicationsSpecial offer
$2,200/mo
13411 Hascall St, Omaha, NE 68144
3beds
1,618sqft
Price may not include required fees and charges.
Single family residence
Available now
No pets
Central air
In unit laundry
Attached garage parking
Forced air
What's special
Classic exteriorPrivate and comfortable retreatComposite deckVaulted ceilingsNatural lightThree bathrooms
- 9 days
- on Zillow |
- -- |
- -- |
Travel times
Facts & features
Interior
Bedrooms & bathrooms
- Bedrooms: 3
- Bathrooms: 3
- Full bathrooms: 3
Heating
- Forced Air
Cooling
- Central Air
Appliances
- Included: Dishwasher, Dryer, Freezer, Microwave, Oven, Refrigerator, Washer
- Laundry: In Unit
Features
- Flooring: Carpet, Hardwood
Interior area
- Total interior livable area: 1,618 sqft
Property
Parking
- Parking features: Attached
- Has attached garage: Yes
- Details: Contact manager
Features
- Exterior features: Heating system: Forced Air
Details
- Parcel number: 1804795502
Construction
Type & style
- Home type: SingleFamily
- Property subtype: Single Family Residence
Community & HOA
Location
- Region: Omaha
Financial & listing details
- Lease term: 1 Year
Price history
| Date | Event | Price |
|---|---|---|
| 9/26/2025 | Listed for rent | $2,200$1/sqft |
Source: Zillow Rentals | ||
| 8/18/2025 | Price change | $320,000-1.5%$198/sqft |
Source: | ||
| 7/25/2025 | Listed for sale | $325,000+18.2%$201/sqft |
Source: | ||
| 4/21/2023 | Sold | $274,900$170/sqft |
Source: | ||
| 3/28/2023 | Pending sale | $274,900$170/sqft |
Source: | ||
Neighborhood: Montclair West & Kingswood
- Special offer! $300 off first months rent for Active Duty Military.

