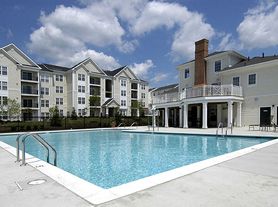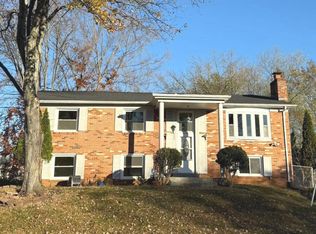PROPERTY DESCRIPTION:
A Stunning, 3-Level, Fully Renovated, Spacious House sits on a 9858-square-foot lot with 2602 square feet of Living Space. There is Plenty of Room for Relaxation and Entertainment. Please Review the Attached Photos in Detail. More Photos to Come!
FEATURES
Generous Newly Renovated 5 Bedrooms: Well-appointed bedrooms provide everyone with their private retreat. Newly Renovated 3 marble Bathrooms, all with walk-in showers and/or bathtubs, modern fixtures, and finishes, ensure convenience for all residents. Master Suite: A luxurious master suite with a fully en-suite marble bathroom and walk-in closet.
Outdoor Deck: Enjoy outdoor living on the spacious deck, a walkout from the kitchen and family room. It is ideal for dining and relaxing in the beautiful Virginia weather.
Open Floor Plan: The seamless flow between the living, dining, family, and kitchen areas makes this home perfect for entertaining. Gourmet Kitchen: ample counter space, a 6-foot island, and a functional layout. Many windows, sliding glass doors, and recessed lighting on all 3 levels present a welcoming, warm feeling.
Modern Amenities: Open floorplan, entrance foyer, family room off kitchen, living room, formal dining room, eat-in kitchen, gas range/stove, built-in microwave, dishwasher, disposal, hardwood on upper and entrance levels, basement vinyl flooring, laundry room on basement level, pantry room, interior and exterior basement entry, mud room, wood-burning fireplace, screen for fireplace, fireplace mantel, double-pane windows, and French doors.
Privacy and Tranquility: This home is on a 9858 sq ft lot, framed with wood fencing on two sides. Beautiful green trees are in the back. White front PVC fencing with a gate leads to the back for additional privacy. This home provides a safe and peaceful environment and offers unparalleled privacy.
Schools: The house is .2 miles from Rosa Parks Elementary School, PK-5 grade.
Herbery J. Saunders, Middle/Junior school, grade 6-8. Distance 0.7 miles.
D.D. Hylton High School. Grades 9-12. Distance 0.9 miles.
$0 DEPOSIT TERMS & UTILITIES:
Eligible applicants can choose between paying an upfront security deposit OR paying the security deposit in installments for the first 4 months; this will be indicated within the lease agreement. The tenant will pay for all utilities. **The owner will pay for the yard work and trash disposal
Home Security: Storm doors, fire, and smoke detectors.
Activities:
The house is within walking distance (3 mins driving) of the Largest Water Park in Prince William, located in Andrew Leitch Park on Dale Boulevard.
The house is within walking distance (3 mins driving) of the Popular Prince William Ice Skating Center on Dale Boulevard.
Commuting and Shopping:
Centrally located for commuting to Quantico (14mins), Ft. Belvoir (20mins), and Washington DC (30mins). 5 Commuter bus/slug lots within 5 miles. Convenient shopping at Mapledale Plaza (1 minute) and Potomac Mills/Wegmans/Stone Bridge Town Center (15 minutes).
Don't miss the opportunity to rent this private and luxurious property. Schedule a viewing today and experience the perfect blend of nature and modern living at 13411 Princedale Drive, Woodbridge, VA! With a minimum lease term of 12 months and availability starting September 1, 2025, this property is perfect for those seeking a long-term residence in a vibrant neighborhood.
THANKS A BUNCH for REVIEWING this LISTING!!
**Note: This house can accept the Virginia Housing Voucher Program.
This home can accept a homeowner's insurance company's temporary living coverage payment.
The owner pays for the shrub cutting, trash removal, sewage, and Terminex spray every three months.
Renter pays for: utility costs.
House for rent
Accepts Zillow applicationsSpecial offer
$3,600/mo
13411 Princedale Dr, Woodbridge, VA 22193
5beds
2,602sqft
Price may not include required fees and charges.
Single family residence
Available now
No pets
Central air
Hookups laundry
Carport parking
What's special
Basement vinyl flooringMud roomLuxurious master suiteWell-appointed bedroomsEat-in kitchenPantry roomFamily room off kitchen
- 14 hours |
- -- |
- -- |
Zillow last checked: 8 hours ago
Listing updated: December 06, 2025 at 09:22am
Travel times
Facts & features
Interior
Bedrooms & bathrooms
- Bedrooms: 5
- Bathrooms: 3
- Full bathrooms: 3
Cooling
- Central Air
Appliances
- Included: Dishwasher, Microwave, Oven, Refrigerator, WD Hookup
- Laundry: Hookups
Features
- WD Hookup, Walk In Closet
- Flooring: Hardwood
Interior area
- Total interior livable area: 2,602 sqft
Property
Parking
- Parking features: Carport, Off Street
- Has carport: Yes
- Details: Contact manager
Features
- Patio & porch: Porch
- Exterior features: Garbage included in rent, Sewage included in rent, Walk In Closet
Details
- Parcel number: 8092166622
Construction
Type & style
- Home type: SingleFamily
- Property subtype: Single Family Residence
Utilities & green energy
- Utilities for property: Garbage, Sewage
Community & HOA
Location
- Region: Woodbridge
Financial & listing details
- Lease term: 1 Year
Price history
| Date | Event | Price |
|---|---|---|
| 12/6/2025 | Listed for rent | $3,600-10%$1/sqft |
Source: Zillow Rentals | ||
| 11/16/2025 | Listing removed | $4,000$2/sqft |
Source: Zillow Rentals | ||
| 8/27/2025 | Price change | $4,000-11.1%$2/sqft |
Source: Zillow Rentals | ||
| 8/20/2025 | Listed for rent | $4,500$2/sqft |
Source: Zillow Rentals | ||
| 12/1/1993 | Sold | $136,000$52/sqft |
Source: Agent Provided | ||
Neighborhood: Dale City
- Special offer! The $3600 security deposit can be paid upfront OR divided into 3 payments over the first 3 months. The $1200 security deposit MUST be paid with the monthly rent for the first 3 months.Expires January 31, 2026

