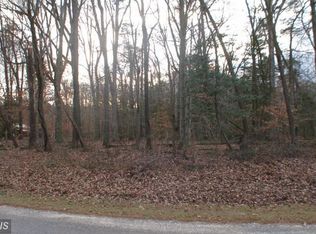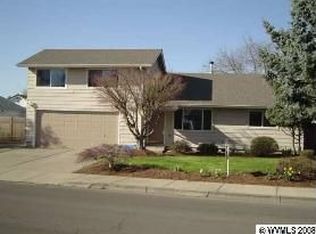This is a great small acreage parcel with comfortable 1994 manufactured home, on a block foundation. There is a set of out buildings that are also in very good condition. The old house is can be utilized as a storage building. IT IS NOT A LEGAL DWELLING. The ground are beautifully landscaped with numerous perennial flower plantings and a small pond in the back yard. The home is set behind a grove of large trees. The orchards under lease for this year and are well maintained. Several shops and Machine sheds.
This property is off market, which means it's not currently listed for sale or rent on Zillow. This may be different from what's available on other websites or public sources.

