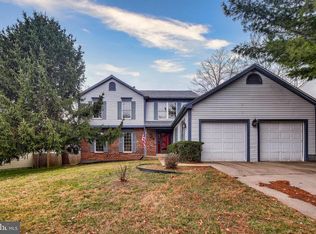Sold for $745,000
$745,000
13413 Autumn Ridge Ln, Silver Spring, MD 20906
4beds
2,096sqft
Single Family Residence
Built in 1985
8,934 Square Feet Lot
$737,200 Zestimate®
$355/sqft
$3,560 Estimated rent
Home value
$737,200
$678,000 - $804,000
$3,560/mo
Zestimate® history
Loading...
Owner options
Explore your selling options
What's special
Welcome to 13413 Autumn Ridge Ln, a beautifully maintained 4 bedroom, 2.5 bath split colonial in the desirable Middlebridge community. A beautiful stone walkway leads to the main level foyer with ceramic tile flooring and a large coat closet, opening to the living room with beautiful hardwood floors and large windows that fill the room with natural light. The formal dining room offers hardwood floors, crown molding, and backyard views. The kitchen features granite countertops, recessed lighting, LVP flooring, plenty of cabinet space, and a breakfast nook with a picture window. The family room includes a brick-surround gas fireplace, hardwood floors, access to the 2-car garage and basement, and sliding glass doors leading to the beautiful screened porch. A conveniently located powder room serves the main level. The upper level's primary bedroom has brand new carpeting, recessed lighting, a sitting room, and a large walk-in closet, with a beautifully updated bathroom featuring ceramic tile floors, a granite double sink vanity, walk-in shower, and soaking tub with a skylight above. There are 3 additional spacious bedrooms with new carpeting that share a hallway bathroom with ceramic tile floors, a skylight, granite sink vanity, and tub/shower. The washer and dryer is conveniently located on the upper level hallway. The unfinished basement provides for extra storage and has sliding glass doors to the backyard. Great location! Short distance to the Glenmont Metro Station (Red Line), Rt. 200 for commuters, shopping centers, and parks. The Middlebridge community has great amenities, including a neighborhood pool, pickle ball courts, tennis courts, basketball courts, and tot lots. (Roof - 2019) (HVAC - 2024) (Hot water heater - 2020) (Bathrooms remodeled - 2020) (Siding and windows replaced - 2007) (Fresh paint throughout - 2025) (New carpeting - 2025) See disclosures for additional updates!
Zillow last checked: 8 hours ago
Listing updated: September 19, 2025 at 12:51am
Listed by:
Sam King 503-806-7906,
King Real Estate, Inc
Bought with:
Piet de Dreu, 651785
Corner House Realty
Source: Bright MLS,MLS#: MDMC2191700
Facts & features
Interior
Bedrooms & bathrooms
- Bedrooms: 4
- Bathrooms: 3
- Full bathrooms: 2
- 1/2 bathrooms: 1
- Main level bathrooms: 1
Basement
- Area: 1632
Heating
- Forced Air, Humidity Control, Natural Gas
Cooling
- Central Air, Attic Fan, Electric
Appliances
- Included: Dishwasher, Disposal, Dryer, Extra Refrigerator/Freezer, Freezer, Microwave, Oven/Range - Gas, Refrigerator, Washer, Water Heater, Gas Water Heater
- Laundry: Upper Level, Dryer In Unit, Washer In Unit
Features
- Attic, Attic/House Fan, Soaking Tub, Bathroom - Walk-In Shower, Breakfast Area, Ceiling Fan(s), Combination Kitchen/Dining, Crown Molding, Dining Area, Family Room Off Kitchen, Formal/Separate Dining Room, Kitchen - Table Space, Pantry, Primary Bath(s), Recessed Lighting, Walk-In Closet(s)
- Flooring: Ceramic Tile, Carpet, Hardwood, Luxury Vinyl, Wood
- Doors: Storm Door(s), Sliding Glass
- Windows: Double Pane Windows, Replacement, Screens, Storm Window(s), Skylight(s)
- Basement: Unfinished,Sump Pump,Rear Entrance
- Number of fireplaces: 1
- Fireplace features: Glass Doors, Brick, Gas/Propane
Interior area
- Total structure area: 3,728
- Total interior livable area: 2,096 sqft
- Finished area above ground: 2,096
- Finished area below ground: 0
Property
Parking
- Total spaces: 4
- Parking features: Garage Faces Side, Garage Door Opener, Concrete, Attached, Driveway
- Attached garage spaces: 2
- Uncovered spaces: 2
Accessibility
- Accessibility features: None
Features
- Levels: Three
- Stories: 3
- Patio & porch: Screened, Deck
- Exterior features: Lighting, Sidewalks
- Pool features: Community
Lot
- Size: 8,934 sqft
Details
- Additional structures: Above Grade, Below Grade
- Parcel number: 161302287282
- Zoning: R200
- Zoning description: Residential
- Special conditions: Standard
Construction
Type & style
- Home type: SingleFamily
- Architectural style: Colonial
- Property subtype: Single Family Residence
Materials
- Brick, Vinyl Siding
- Foundation: Block
- Roof: Architectural Shingle
Condition
- Very Good
- New construction: No
- Year built: 1985
Utilities & green energy
- Sewer: Public Sewer
- Water: Public
Community & neighborhood
Security
- Security features: Carbon Monoxide Detector(s), Smoke Detector(s)
Location
- Region: Silver Spring
- Subdivision: Middlebridge
HOA & financial
HOA
- Has HOA: Yes
- HOA fee: $94 monthly
- Association name: MIDDLEBRIDGE VILLAGE
Other
Other facts
- Listing agreement: Exclusive Right To Sell
- Listing terms: Cash,Conventional,FHA,VA Loan
- Ownership: Fee Simple
Price history
| Date | Event | Price |
|---|---|---|
| 9/18/2025 | Sold | $745,000-0.7%$355/sqft |
Source: | ||
| 8/30/2025 | Pending sale | $750,000$358/sqft |
Source: | ||
| 8/12/2025 | Contingent | $750,000$358/sqft |
Source: | ||
| 7/25/2025 | Listed for sale | $750,000$358/sqft |
Source: | ||
Public tax history
| Year | Property taxes | Tax assessment |
|---|---|---|
| 2025 | $6,672 +7.5% | $582,500 +8% |
| 2024 | $6,207 +8.7% | $539,133 +8.7% |
| 2023 | $5,712 +14.4% | $495,767 +9.6% |
Find assessor info on the county website
Neighborhood: Glenmont
Nearby schools
GreatSchools rating
- 4/10Glenallan Elementary SchoolGrades: PK-5Distance: 1 mi
- 3/10Odessa Shannon Middle SchoolGrades: 6-8Distance: 1.9 mi
- 4/10John F. Kennedy High SchoolGrades: 9-12Distance: 0.7 mi
Schools provided by the listing agent
- Elementary: Glenallan
- Middle: Odessa Shannon
- High: John F. Kennedy
- District: Montgomery County Public Schools
Source: Bright MLS. This data may not be complete. We recommend contacting the local school district to confirm school assignments for this home.

Get pre-qualified for a loan
At Zillow Home Loans, we can pre-qualify you in as little as 5 minutes with no impact to your credit score.An equal housing lender. NMLS #10287.
