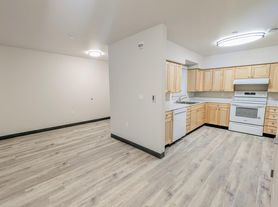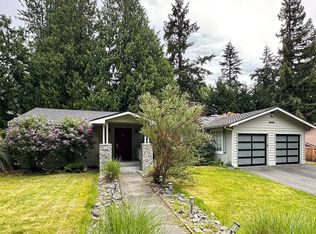The property is Available. Please inquire on this site to schedule showing.
Welcome to this freshly remodeled split-level home nestled on serene and safe street of Firloch (just off NE 132nd street) in Totem Lake, Kirkland. Surrounded by single family homes within 1/1.5 miles radius.
Easy access to Evergreen hospital, Kingsgate Park and Ride, shopping at The Village, downtown Kirkland, Microsoft, Google, and freeways.
Family friendly. Very quick drive to great LWSD schools (1 mile to either John Muir Elementary or Kamiakin Middle School; 1.5 miles to Juanita High School). So close to everything else Kirkland has to offer.
4 bedrooms and 3 bathrooms. Split level 2 story house - 2,020 sqft of dwelling space sitting on 7,000 lot (fully fenced on the back and both sides).
Upstairs: Living room (w/ fireplace), dining room overlooking deck, kitchen with breakfast nook area. 3 bedrooms off the hallway. Master bedroom at the corner with en-suite master bath.
Downstairs: Family room (w/ fireplace), very large bedroom, third bathroom, and laundry area. Downstair hallway directly connected to garage, as well as backyard from backdoor off laundry room.
Deck off the dining room (through sliding door) overlooks private backyard. Outdoor stairs going towards backyard from the deck.
House Features:
- New paint throughout - both interior and exterior
- New carpet in bedrooms/stairways, the rest are wood
- All 3 bathrooms upgrades (except shower tub).
- Updated kitchen with stainless steel electric appliances. Electric smooth surface stove. Brand new dishwasher.
- Freshly installed kitchen backsplash. Granite countertop.
- Freshly painted deck
Living room with large window overlooking front yard
Open floor plan from living to dining room
Dining room area opens directly to deck through sliding door
3 bedrooms upstairs including master bedroom (en-suite master bath)
2 bathrooms upstairs including master bath. 1 bath downstairs.
Outsized family room downstairs (with its own fireplace). Big enough to create extra separate space.
Generous sized 4th bedroom downstairs.
Plenty of storage with built in drawers downstairs in addition to standard closets upstairs.
2 car garage with automatic garage opener and ample storage. Off downstairs hallway.
House is cable ready.
Caveat:
House is not yet landscaped yet. Expected to start mid to late October.
Flexibility of various lease terms (6, 9, or 12 months), with option for annual renewal for shorter lease terms.
Limited number of pets (dog) allowed with extra deposit.
Security deposit equal to 1 month rent due at the time of signing. This amount (or final amount if you bring pet(s)) can be divided into 3 installments payable in first 3 months of tenancy.
Application fee $45 for each applicant 18 year old/older.
Tenant pays for utilities.
House for rent
Accepts Zillow applications
$3,395/mo
13415 129th Pl NE, Kirkland, WA 98034
4beds
2,020sqft
Price may not include required fees and charges.
Single family residence
Available now
Dogs OK
-- A/C
In unit laundry
Attached garage parking
Forced air, fireplace
What's special
Split-level homeOpen floor planPrivate backyardLaundry areaSerene and safe streetFreshly painted deckPlenty of storage
- 12 days |
- -- |
- -- |
Travel times
Facts & features
Interior
Bedrooms & bathrooms
- Bedrooms: 4
- Bathrooms: 3
- Full bathrooms: 3
Rooms
- Room types: Breakfast Nook, Dining Room, Family Room, Master Bath, Workshop
Heating
- Forced Air, Fireplace
Appliances
- Included: Dishwasher, Disposal, Dryer, Freezer, Microwave, Oven, Range Oven, Refrigerator, Washer
- Laundry: In Unit
Features
- Storage
- Flooring: Carpet, Hardwood
- Has basement: Yes
- Has fireplace: Yes
Interior area
- Total interior livable area: 2,020 sqft
Property
Parking
- Parking features: Attached, Off Street
- Has attached garage: Yes
- Details: Contact manager
Accessibility
- Accessibility features: Disabled access
Features
- Exterior features: Balcony, Bicycle storage, Granite countertop, Guest parking, Heating system: Forced Air, Lawn, Living room
- Fencing: Fenced Yard
Lot
- Features: Near Public Transit
Details
- Parcel number: 2558660270
Construction
Type & style
- Home type: SingleFamily
- Property subtype: Single Family Residence
Condition
- Year built: 1976
Utilities & green energy
- Utilities for property: Cable Available
Community & HOA
Community
- Features: Playground
Location
- Region: Kirkland
Financial & listing details
- Lease term: 6 Month
Price history
| Date | Event | Price |
|---|---|---|
| 10/8/2025 | Price change | $3,395-7%$2/sqft |
Source: Zillow Rentals | ||
| 9/30/2025 | Listed for rent | $3,650$2/sqft |
Source: Zillow Rentals | ||
| 12/18/2014 | Sold | $370,000+104.4%$183/sqft |
Source: | ||
| 4/30/1997 | Sold | $181,000$90/sqft |
Source: Public Record | ||

