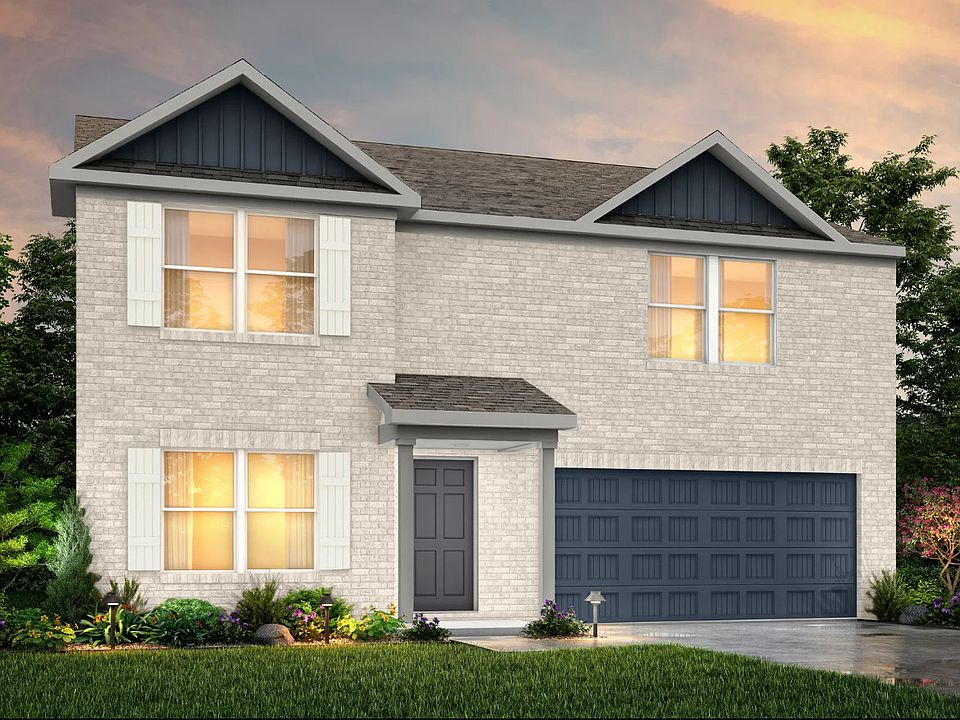MLS# 21095486 - Built by NHC - Dec 2025 completion! ~ MORE SPACE LESS MONEY! The Jefferson Plan is a part of our Liberty Series, with almost 3400 square feet, 5 beds & 3 baths. with a Loft AND a flex space AND a Primary bedroom on the main level AND with A 2 Car garage. The kitchen features stainless appliances including a built in microwave and Shaker-style cabinets. See additional features list and virtual walkthrough in MLS attachments.
New construction
$341,376
13417 Balderdash Ct, Cresson, TX 76035
5beds
3,396sqft
Single Family Residence
Built in 2025
6,534 Square Feet Lot
$341,500 Zestimate®
$101/sqft
$125/mo HOA
What's special
Built in microwaveFlex spaceStainless appliancesShaker-style cabinets
- 45 days |
- 7 |
- 1 |
Zillow last checked: 8 hours ago
Listing updated: November 24, 2025 at 04:46pm
Listed by:
Ben Caballero 888-872-6006,
HomesUSA.com
Source: NTREIS,MLS#: 21095486
Travel times
Schedule tour
Facts & features
Interior
Bedrooms & bathrooms
- Bedrooms: 5
- Bathrooms: 4
- Full bathrooms: 3
- 1/2 bathrooms: 1
Primary bedroom
- Features: Walk-In Closet(s)
- Level: Second
- Dimensions: 18 x 13
Primary bedroom
- Features: Dual Sinks, Walk-In Closet(s)
- Level: First
- Dimensions: 16 x 16
Bedroom
- Level: Second
- Dimensions: 16 x 13
Bedroom
- Level: Second
- Dimensions: 18 x 12
Bedroom
- Level: Second
- Dimensions: 16 x 12
Dining room
- Level: First
- Dimensions: 12 x 10
Kitchen
- Level: First
- Dimensions: 10 x 9
Living room
- Level: Second
- Dimensions: 19 x 15
Living room
- Level: First
- Dimensions: 21 x 14
Office
- Level: First
- Dimensions: 12 x 11
Heating
- Central
Cooling
- Central Air
Appliances
- Included: Dishwasher, Electric Range, Microwave
- Laundry: Laundry in Utility Room
Features
- Loft, Pantry
- Flooring: Carpet, Vinyl
- Has basement: No
- Has fireplace: No
Interior area
- Total interior livable area: 3,396 sqft
Video & virtual tour
Property
Parking
- Total spaces: 2
- Parking features: Garage Faces Front
- Attached garage spaces: 2
Features
- Levels: Two
- Stories: 2
- Pool features: None
Lot
- Size: 6,534 Square Feet
Details
- Parcel number: 13417R
Construction
Type & style
- Home type: SingleFamily
- Architectural style: Detached
- Property subtype: Single Family Residence
Materials
- Foundation: Slab
- Roof: Composition,Shingle
Condition
- New construction: Yes
- Year built: 2025
Details
- Builder name: National Home Corporation
Utilities & green energy
- Utilities for property: Other
Community & HOA
Community
- Subdivision: Cresson Estates
HOA
- Has HOA: Yes
- Services included: Association Management, Maintenance Grounds
- HOA fee: $375 quarterly
- HOA name: Cresson Estates Residential Community, Inc.
- HOA phone: 817-706-6993
Location
- Region: Cresson
Financial & listing details
- Price per square foot: $101/sqft
- Tax assessed value: $50,000
- Annual tax amount: $218
- Date on market: 10/24/2025
- Cumulative days on market: 117 days
- Listing terms: Cash,Conventional,FHA,VA Loan
About the community
Discover the peaceful beauty of Cresson Estates, a new community in Cresson, TX. Perfectly positioned just 17 miles southwest of Fort Worth, Cresson Estates offers the ideal blend of rural tranquility and convenient city access with easy connections to SH 171 and US 377.
Known for its charming small-town feel, wide-open spaces, and beautiful trees, Cresson is a community where you can slow down and savor life - without sacrificing proximity to everyday essentials.
Cresson Estates features spacious 4 to 5 bedroom homes with 2 to 3 bathrooms, ranging from 2,203 to 3,396 square feet. Designed with families in mind, these homes offer flexible loft and bonus spaces perfect for a home gym, game room, or office space. Select floorplans even include a second primary suite, giving you extra room for multigenerational living or visiting guests.
Whether you're looking for room to grow or a peaceful place to settle, Cresson Estates is the perfect place to call home.
Source: National Home Corporation
