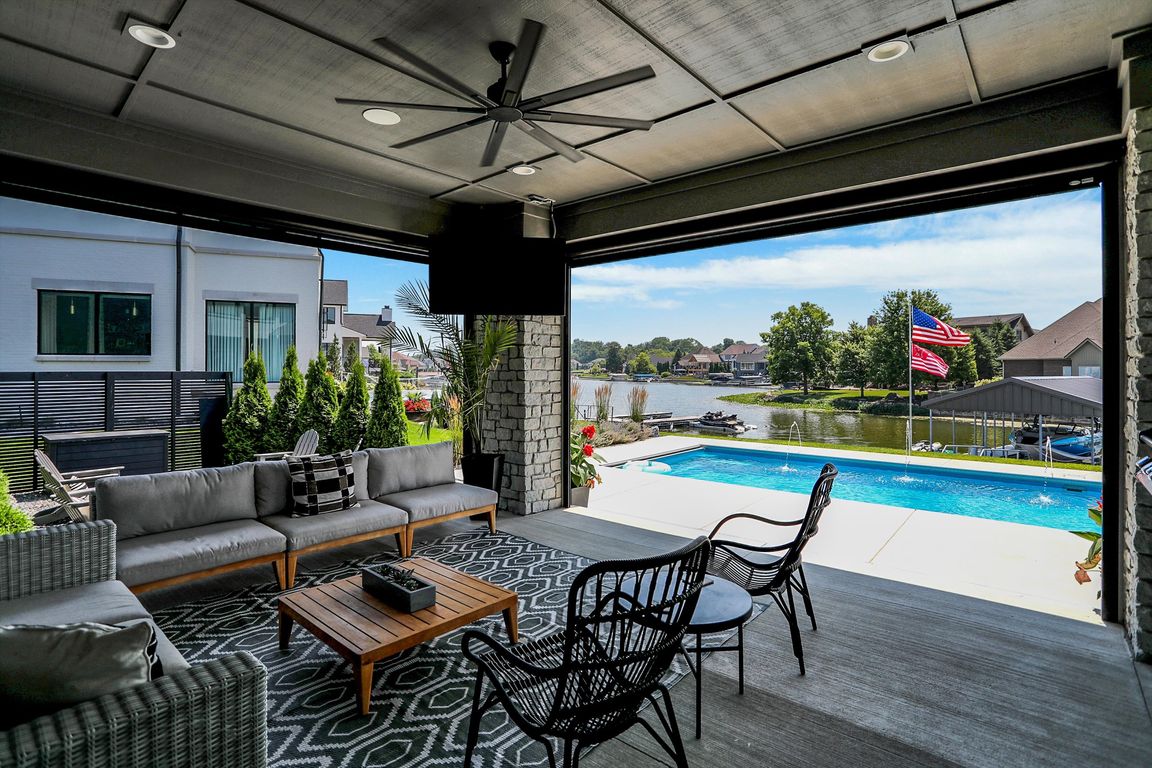
ActivePrice cut: $125K (7/19)
$2,350,000
4beds
4,808sqft
13417 Cambridge Cove Way, McCordsville, IN 46055
4beds
4,808sqft
Residential, single family residence
Built in 2021
0.39 Acres
4 Attached garage spaces
$489 price/sqft
$350 semi-annually HOA fee
What's special
Sparkling hendricks poolWaterfront livingDual-sided gas fireplacePrivate dockHydrohoist boat liftFire tablePrimary suite
Tucked in a private cul-de-sac in the coveted Springs of Cambridge, this 2021 stone-and-brick showpiece is waterfront living redefined. From the moment you enter, you're surrounded by curated finishes-hardwood and stone floors, quartz throughout, and smart Control4 automation. The chef's kitchen offers a large working pantry and flows into the living ...
- 22 days
- on Zillow |
- 5,560 |
- 235 |
Source: MIBOR as distributed by MLS GRID,MLS#: 22049847
Travel times
Kitchen
Living Room
Primary Bedroom
Primary Bathroom
Wine Cellar
Zillow last checked: 7 hours ago
Listing updated: July 31, 2025 at 11:26am
Listing Provided by:
Mark Branch 317-403-4397,
Highgarden Real Estate
Source: MIBOR as distributed by MLS GRID,MLS#: 22049847
Facts & features
Interior
Bedrooms & bathrooms
- Bedrooms: 4
- Bathrooms: 6
- Full bathrooms: 5
- 1/2 bathrooms: 1
- Main level bathrooms: 2
- Main level bedrooms: 1
Primary bedroom
- Level: Upper
- Area: 270 Square Feet
- Dimensions: 15x18
Bedroom 2
- Level: Upper
- Area: 182 Square Feet
- Dimensions: 14x13
Bedroom 3
- Level: Upper
- Area: 192 Square Feet
- Dimensions: 16x12
Bedroom 4
- Level: Main
- Area: 168 Square Feet
- Dimensions: 14x12
Dining room
- Level: Main
- Area: 256 Square Feet
- Dimensions: 16x16
Exercise room
- Features: Other
- Level: Upper
- Area: 216 Square Feet
- Dimensions: 18x12
Kitchen
- Level: Main
- Area: 360 Square Feet
- Dimensions: 15x24
Laundry
- Features: Tile-Ceramic
- Level: Main
- Area: 70 Square Feet
- Dimensions: 7x10
Living room
- Level: Main
- Area: 336 Square Feet
- Dimensions: 16x21
Loft
- Level: Upper
- Area: 240 Square Feet
- Dimensions: 16x15
Utility room
- Features: Other
- Level: Main
- Area: 66 Square Feet
- Dimensions: 11x6
Heating
- Forced Air, Natural Gas
Cooling
- Central Air
Appliances
- Included: Dishwasher, Dryer, Disposal, Microwave, Gas Oven, Range Hood, Refrigerator, Washer, Water Heater, Water Softener Owned, Wine Cooler, Other
Features
- Kitchen Island, Entrance Foyer, Ceiling Fan(s), Hardwood Floors, Pantry, Walk-In Closet(s), Wet Bar
- Flooring: Hardwood
- Has basement: No
- Number of fireplaces: 1
- Fireplace features: Double Sided, Gas Starter
Interior area
- Total structure area: 4,808
- Total interior livable area: 4,808 sqft
Video & virtual tour
Property
Parking
- Total spaces: 4
- Parking features: Attached, Heated Garage
- Attached garage spaces: 4
- Details: Garage Parking Other(Finished Garage, Guest Street Parking)
Features
- Levels: Two
- Stories: 2
- Patio & porch: Covered
- Exterior features: Fire Pit, Sprinkler System
- Pool features: In Ground, Outdoor Pool
- Has view: Yes
- View description: Water
- Has water view: Yes
- Water view: Water
- Waterfront features: Dock, Lake Front, On Reservoir, Seawall, Water Access, Water View, Waterfront
Lot
- Size: 0.39 Acres
- Features: Cul-De-Sac
Details
- Parcel number: 291511018032000020
- Special conditions: Sales Disclosure Supplements
- Horse amenities: None
Construction
Type & style
- Home type: SingleFamily
- Architectural style: Contemporary
- Property subtype: Residential, Single Family Residence
Materials
- Brick, Stone
- Foundation: Crawl Space
Condition
- New construction: No
- Year built: 2021
Utilities & green energy
- Water: Public
Community & HOA
Community
- Subdivision: Springs Of Cambridge
HOA
- Has HOA: Yes
- HOA fee: $350 semi-annually
- HOA phone: 317-218-0600
Location
- Region: Mccordsville
Financial & listing details
- Price per square foot: $489/sqft
- Tax assessed value: $1,469,500
- Annual tax amount: $17,718
- Date on market: 7/10/2025