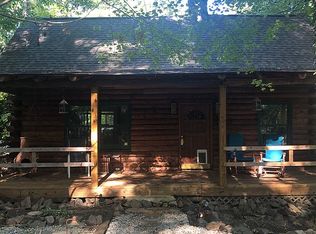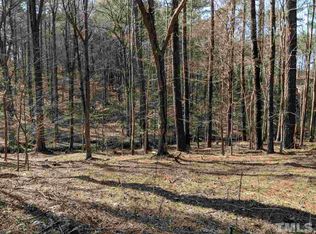Sold for $893,000
$893,000
13417 New Light Rd, Raleigh, NC 27614
4beds
2,768sqft
Single Family Residence, Residential
Built in 2021
2.14 Acres Lot
$891,700 Zestimate®
$323/sqft
$3,604 Estimated rent
Home value
$891,700
$847,000 - $936,000
$3,604/mo
Zestimate® history
Loading...
Owner options
Explore your selling options
What's special
Stunning Custom Home on 2+ Acres - Privacy & Convenience Combined Discover your dream retreat just minutes from Falls Lake! Nestled on 2.14 acres, this impressive 2022-built home features 4 bedrooms, 2 full + 2 half bathrooms, with 2,768 sqft of artfully laid-out living space. From the moment you arrive, you'll be struck by the beautiful entryway reaching into the gorgeous office, and leading into an open-concept main level that seamlessly blends living, dining, and kitchen. A massive island anchors the gourmet kitchen with quartz countertops and premium appliances, and overlooks adjacent living spaces. The expansive walk-in pantry ensures you'll never run short of storage. This home is perfect for entertaining. The primary suite is a true sanctuary, with custom dual closets and a bathroom fit for royalty. The additional bedrooms are generously sized, ready to serve family, guests, or flexible use as needed. A dedicated office or flex room provides the perfect space for remote work, crafts, or study. Inside, a convenient mudroom keeps daily comings and goings tidy, and the 2-car attached garage is seamlessly integrated. And the real wow factor lies in the outbuilding: a colossal detached garage/workshop large enough to house your boat, multiple vehicles, or hobby gear. Above it, there's a room with a half-bath - ideal to finish into a full bath to create an in-law or guest suite. If you love the outdoors, you can unwind and enjoy tranquil views of your wooded acreage from your covered rear porch. The home is a one-minute drive from a Mountain to Sea trail head and lake parking. No HOA, full privacy, and proximity to major roadways make this lot rare to find. Location perks you'll love: Minutes to I-540 / Hwy 98 / RDU Airport - easy commuting & travel access. Close to Falls Lake recreation access and the Mountains-to-Sea Trail. Four minutes to Harris Teeter. 8 minutes from ZincHouse Winery. This home is perfect for buyers seeking elbow room, versatile utility, and quiet country-like living, all while staying connected to the city. Don't miss out! Schedule your showing today!
Zillow last checked: 8 hours ago
Listing updated: November 18, 2025 at 04:15pm
Listed by:
Meagan Nicole Black 434-728-5913,
LPT Realty, LLC
Bought with:
Johnathan Jackson, 274218
Patsy Clark Real Estate
Source: Doorify MLS,MLS#: 10126883
Facts & features
Interior
Bedrooms & bathrooms
- Bedrooms: 4
- Bathrooms: 4
- Full bathrooms: 2
- 1/2 bathrooms: 2
Heating
- Heat Pump
Cooling
- Central Air
Features
- Flooring: Vinyl, Tile
- Basement: Crawl Space
- Has fireplace: No
Interior area
- Total structure area: 2,768
- Total interior livable area: 2,768 sqft
- Finished area above ground: 2,768
- Finished area below ground: 0
Property
Parking
- Total spaces: 4
- Parking features: Garage - Attached
- Attached garage spaces: 4
Features
- Levels: One
- Stories: 1
- Has view: Yes
Lot
- Size: 2.14 Acres
Details
- Parcel number: 1801042779
- Special conditions: Standard
Construction
Type & style
- Home type: SingleFamily
- Architectural style: Traditional
- Property subtype: Single Family Residence, Residential
Materials
- Concrete, Vinyl Siding
- Foundation: Concrete
- Roof: Shingle
Condition
- New construction: No
- Year built: 2021
Utilities & green energy
- Sewer: Septic Tank
- Water: Well
Community & neighborhood
Location
- Region: Raleigh
- Subdivision: Not in a Subdivision
Price history
| Date | Event | Price |
|---|---|---|
| 11/18/2025 | Sold | $893,000-0.8%$323/sqft |
Source: | ||
| 10/21/2025 | Pending sale | $899,999$325/sqft |
Source: | ||
| 10/10/2025 | Listed for sale | $899,999-1.6%$325/sqft |
Source: | ||
| 9/9/2025 | Listing removed | $915,000$331/sqft |
Source: | ||
| 7/19/2025 | Price change | $915,000-3.7%$331/sqft |
Source: | ||
Public tax history
| Year | Property taxes | Tax assessment |
|---|---|---|
| 2025 | $5,557 +3% | $865,731 |
| 2024 | $5,396 +23.8% | $865,731 +55.6% |
| 2023 | $4,357 +17.8% | $556,289 |
Find assessor info on the county website
Neighborhood: 27614
Nearby schools
GreatSchools rating
- 9/10Pleasant Union ElementaryGrades: PK-5Distance: 2.7 mi
- 8/10Wakefield MiddleGrades: 6-8Distance: 5.9 mi
- 8/10Wakefield HighGrades: 9-12Distance: 6.6 mi
Schools provided by the listing agent
- Elementary: Wake - Pleasant Union
- Middle: Wake - Wakefield
- High: Wake - Wakefield
Source: Doorify MLS. This data may not be complete. We recommend contacting the local school district to confirm school assignments for this home.
Get a cash offer in 3 minutes
Find out how much your home could sell for in as little as 3 minutes with a no-obligation cash offer.
Estimated market value
$891,700

