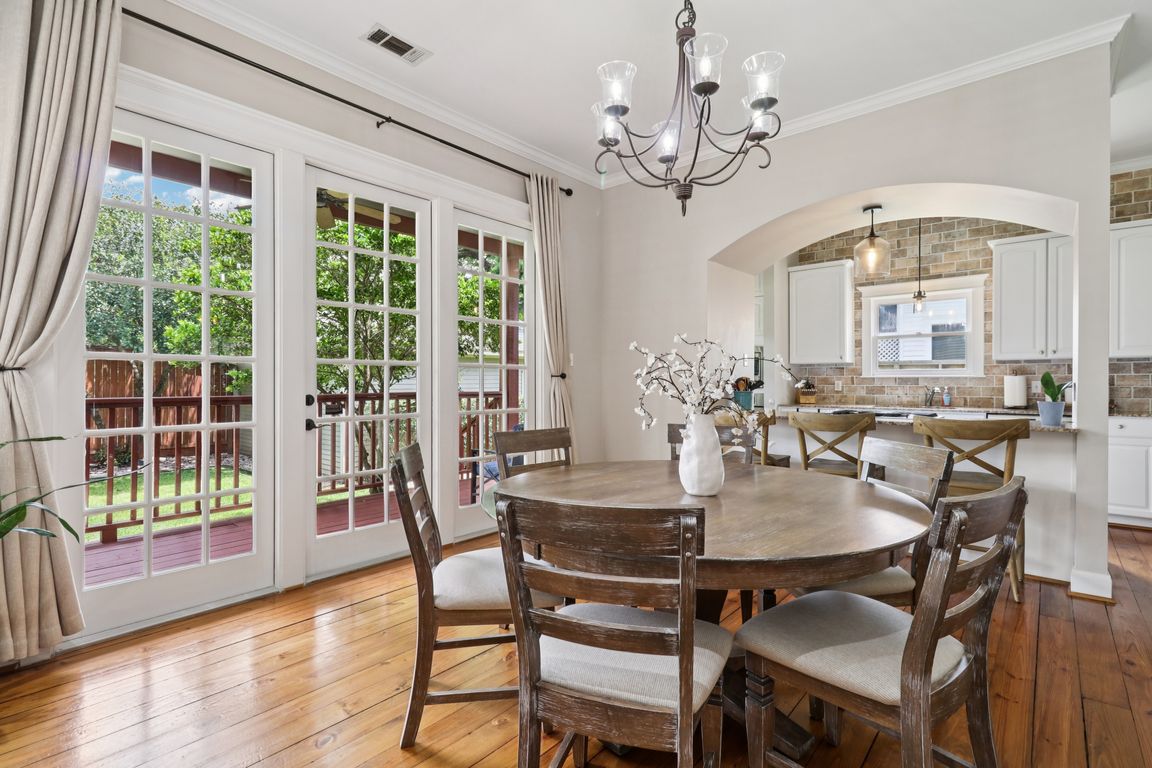
For sale
$1,030,000
3beds
2,138sqft
1342 Allston St, Houston, TX 77008
3beds
2,138sqft
Single family residence
Built in 1993
6,599 sqft
2 Garage spaces
$482 price/sqft
What's special
Cozy fireplaceHardwood floorsTree-lined blockNewly rebuilt front porchSpacious primary suiteAbundant cabinetryBright kitchen
Welcome to 1342 Allston, a freshly painted classic on one of the most desirable tree-lined blocks in the historic Heights. The home blends timeless character with thoughtful updates, featuring hardwood floors, tall ceilings, and a cozy fireplace on the main level. Dining flows seamlessly into a bright kitchen with abundant cabinetry ...
- 16 days |
- 1,785 |
- 47 |
Likely to sell faster than
Source: HAR,MLS#: 82188973
Travel times
Living Room
Kitchen
Primary Bedroom
Zillow last checked: 7 hours ago
Listing updated: October 04, 2025 at 11:39am
Listed by:
Becky Davis TREC #0656415 832-628-8221,
Compass RE Texas, LLC - The Heights
Source: HAR,MLS#: 82188973
Facts & features
Interior
Bedrooms & bathrooms
- Bedrooms: 3
- Bathrooms: 3
- Full bathrooms: 2
- 1/2 bathrooms: 1
Rooms
- Room types: Family Room, Utility Room
Primary bathroom
- Features: Half Bath, Hollywood Bath, Primary Bath: Double Sinks, Primary Bath: Jetted Tub, Primary Bath: Separate Shower, Secondary Bath(s): Tub/Shower Combo
Kitchen
- Features: Breakfast Bar, Pantry
Heating
- Natural Gas
Cooling
- Ceiling Fan(s), Electric
Appliances
- Included: Disposal, Oven, Microwave, Gas Cooktop, Dishwasher
- Laundry: Electric Dryer Hookup, Gas Dryer Hookup, Washer Hookup
Features
- Crown Molding, Dry Bar, Formal Entry/Foyer, High Ceilings, All Bedrooms Up, En-Suite Bath, Primary Bed - 2nd Floor, Walk-In Closet(s)
- Flooring: Tile, Wood
- Windows: Window Coverings
- Number of fireplaces: 1
- Fireplace features: Gas Log
Interior area
- Total structure area: 2,138
- Total interior livable area: 2,138 sqft
Property
Parking
- Total spaces: 2
- Parking features: Detached
- Garage spaces: 2
Features
- Stories: 2
- Patio & porch: Covered, Patio/Deck, Porch
- Exterior features: Back Green Space, Side Yard, Sprinkler System
- Has spa: Yes
- Fencing: Back Yard,Full
Lot
- Size: 6,599.34 Square Feet
- Features: Back Yard, Subdivided, 0 Up To 1/4 Acre
Details
- Parcel number: 0201680000029
Construction
Type & style
- Home type: SingleFamily
- Architectural style: Victorian
- Property subtype: Single Family Residence
Materials
- Cement Siding, Wood Siding
- Foundation: Pillar/Post/Pier
- Roof: Composition
Condition
- New construction: No
- Year built: 1993
Utilities & green energy
- Sewer: Public Sewer
- Water: Public
Green energy
- Energy efficient items: Thermostat
Community & HOA
Community
- Subdivision: Houston Heights
Location
- Region: Houston
Financial & listing details
- Price per square foot: $482/sqft
- Tax assessed value: $895,168
- Annual tax amount: $18,730
- Date on market: 9/19/2025
- Exclusions: Gym Equip In Garage, Edison Lights Outside, Drapes
- Road surface type: Asphalt