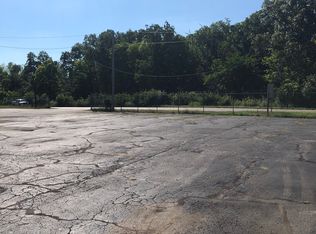Sold for $165,000
$165,000
1342 Bryant Ridge Rd, Caneyville, KY 42721
2beds
1,050sqft
Residential Farm
Built in 1994
0.78 Acres Lot
$179,300 Zestimate®
$157/sqft
$1,193 Estimated rent
Home value
$179,300
$167,000 - $192,000
$1,193/mo
Zestimate® history
Loading...
Owner options
Explore your selling options
What's special
Great brick home in a country setting. Great area with privacy, large yard, garden spot and utility building. Home features a large kitchen with all newer appliances including a double door refrigerator. Huge master bedroom with a garden tub. A large deck on the back as well as a covered front porch and carport with a storage room. Both bedrooms have a full bath plus there is an additional full bath in the hallway. Newer paint and stain, brand new flooring, fixtures, washer and dryer and much more make this home a must see at a great price.
Zillow last checked: 8 hours ago
Listing updated: December 20, 2024 at 09:52pm
Listed by:
Jamie L Rogers 270-791-4142,
Smalltown Hunting Properties & Real Estate
Bought with:
Tony Wells, 242799
Smalltown Hunting Properties & Real Estate
Source: RASK,MLS#: RA20235031
Facts & features
Interior
Bedrooms & bathrooms
- Bedrooms: 2
- Bathrooms: 3
- Full bathrooms: 3
- Main level bathrooms: 3
- Main level bedrooms: 2
Primary bedroom
- Level: Main
Bedroom 2
- Level: Main
Primary bathroom
- Level: Main
Bathroom
- Features: Double Vanity, Tub/Shower Combo
Kitchen
- Features: Eat-in Kitchen, Solid Surface Counter Top
Heating
- Heat Pump, Electric
Cooling
- Central Air, Central Electric, Heat Pump, Attic Fan
Appliances
- Included: Dishwasher, Range/Oven, Electric Range, Refrigerator, Dryer, Washer, Electric Water Heater
- Laundry: Laundry Room
Features
- Ceiling Fan(s), Walls (Dry Wall), Eat-in Kitchen
- Flooring: Carpet, Laminate, Vinyl
- Doors: Insulated Doors
- Windows: Thermo Pane Windows, Partial Window Treatments
- Basement: None
- Has fireplace: No
- Fireplace features: None
Interior area
- Total structure area: 1,050
- Total interior livable area: 1,050 sqft
Property
Parking
- Parking features: Attached Carport
- Has carport: Yes
Accessibility
- Accessibility features: None
Features
- Patio & porch: Covered Front Porch, Porch
- Exterior features: Garden, Landscaping, Mature Trees
- Fencing: Partial
Lot
- Size: 0.78 Acres
- Features: Level, Rural Property, County, Farm
Details
- Additional structures: Outbuilding, Workshop
- Parcel number: 16426
Construction
Type & style
- Home type: SingleFamily
- Architectural style: Ranch
- Property subtype: Residential Farm
Materials
- Brick, Vinyl Siding
- Foundation: Block, Brick/Mortar
- Roof: Shingle
Condition
- Year built: 1994
Utilities & green energy
- Sewer: Septic Tank
- Water: County
- Utilities for property: Satellite Dish
Community & neighborhood
Location
- Region: Caneyville
- Subdivision: None
Other
Other facts
- Price range: $169.9K - $165K
- Road surface type: Gravel
Price history
| Date | Event | Price |
|---|---|---|
| 2/9/2025 | Listing removed | $179,900$171/sqft |
Source: | ||
| 11/9/2024 | Price change | $179,900-2.7%$171/sqft |
Source: | ||
| 10/28/2024 | Price change | $184,900-2.1%$176/sqft |
Source: | ||
| 10/18/2024 | Price change | $188,900-0.5%$180/sqft |
Source: | ||
| 9/26/2024 | Listed for sale | $189,900+15.1%$181/sqft |
Source: | ||
Public tax history
| Year | Property taxes | Tax assessment |
|---|---|---|
| 2023 | $637 +0.3% | $69,900 |
| 2022 | $635 -1.6% | $69,900 |
| 2021 | $645 -4.6% | $69,900 -5.5% |
Find assessor info on the county website
Neighborhood: 42721
Nearby schools
GreatSchools rating
- 6/10North Butler Elementary SchoolGrades: PK-5Distance: 8.4 mi
- 4/10Butler County Middle SchoolGrades: 6-8Distance: 12.8 mi
- 5/10Butler County High SchoolGrades: 9-12Distance: 14.8 mi
Schools provided by the listing agent
- Elementary: Butler North
- Middle: Butler County
- High: Butler County
Source: RASK. This data may not be complete. We recommend contacting the local school district to confirm school assignments for this home.
Get pre-qualified for a loan
At Zillow Home Loans, we can pre-qualify you in as little as 5 minutes with no impact to your credit score.An equal housing lender. NMLS #10287.
