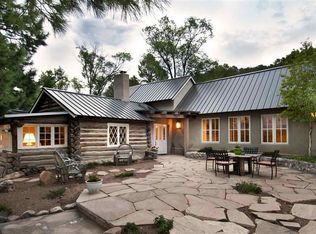Remarkable and beautifully renovated, historic adobe residence beautifully nestled in the foothills of Upper Canyon Road on over 1.6 acres with huge Eastside trees. The perfect historic Eastside setting! This adobe home exudes not only character, history and ambiance, but was tastefully updated with exquisite finishes and completes the picture of owning a magnificent, true piece of history, without sacrificing convenience: Lovingly maintained throughout the decades this home features gorgeous wood floors, tall viga ceilings, 4 fireplaces, spacious room sizes, 2 bedrooms + fantastic office or art studio with sweeping views and light from 3 walls of windows. Additionally there is a bonus room/den perfect for those more intimate settings. The living room and dining room are surrounded by gorgeous divided light windows which stream perfect ambient light. Old stone walls, flagstone and a perfect touch of grass surround the grounds, highlighting lovely outdoor entertaining areas, including a gorgeous outdoor stone fireplace! The house overlooks the Eastside past the river out to Cerro Gordo and West to the Jemez along with the Eastside foothills. A stone's throw to our famed Canyon Road galleries, restaurants and ever so close to the acclaimed Dale Ball hiking/biking trails! As a bonus, there are solar panels on the roof which cover electricity!
This property is off market, which means it's not currently listed for sale or rent on Zillow. This may be different from what's available on other websites or public sources.
