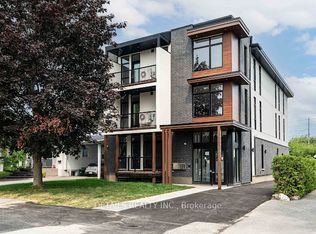Modern, upgraded, 1400 sq. ft. townhome for rent in quiet, family-oriented neighbourhood, very close to amenities and LRT. Only a 12 minute walk to Blair LRT Station!
Modern renovated kitchen. Open concept living/dining room. Three bedrooms. Ceramic tile / Hardwood throughout main floor and laminate in bedrooms and basement. Private backyard patio.
Main Level
Renovated, modern kitchen with plenty of counter space; 3 appliances
Open concept living/dining room with lots of natural light
Ceramic tiles in kitchen, entry hall, Powder Room. Oak parquet in living room.
Updated powder room
Upper Level
3 good size bedrooms
laminate floors in bedrooms
Basement
Finished family room with laminate floor, storage closet.
Laundry/storage/workshop area with washer & dryer
Other
Private fenced backyard patio.
One parking space in included and visitor parking close by
Electric baseboard heating.
Window AC in Master BR.
Water included in rent
Neutral paint colours throughout
Neighbourhood:
Shopping: Gloucester Centre (SilverCity movie theatre, Loblaws, Chapters, Fit for Less Gym, Costco, Canadian Tire); St. Laurent Shopping Centre; Innes shopping strip.
Schools: English and French elementary and high schools
Outdoors: Public Parks, Ottawa Greenbelt (Green's Creek and Mer Bleue Conservation Areas): cycling, hiking, snowshoeing, cross country skiing trails; Pineview golf course
Transportation: This home is within very close walking distance to the Blair LRT Station
12 minute walk to Blair LRT Station
3 minute cycle to Blair LRT Station
6 minutes Bus # 26 to Blair LRT Station
15 minutes by LRT to downtown from Blair LRT Station
10 minutes by car to downtown (Hwy 174 on-ramp is located 2 minutes away)
30 minutes by bike to downtown (10km)
NO SMOKING of any kind.
Pets subject to approval.
Virtual Tour and information available on request.
Note: Available immediately.
Application, credit check and references required. 1 Year lease. Last month's rent required on signing.
Owner pays for water.
Water tank rental included in rent.
Renter is responsible for electric.
Last month's rent due at signing.
No smoking allowed.
Maximum 3 pets, subject to approval.
Townhouse for rent
C$2,650/mo
1342 Cedarcroft Cres, Ottawa, ON K1B 5C8
3beds
1,400sqft
Price may not include required fees and charges.
Townhouse
Available now
Cats, small dogs OK
Window unit
In unit laundry
Off street parking
Baseboard
What's special
Modern renovated kitchenCeramic tiles in kitchenUpdated powder roomLaminate floors in bedroomsFinished family roomPrivate fenced backyard patio
- 14 hours |
- -- |
- -- |
Travel times
Looking to buy when your lease ends?
Get a special Zillow offer on an account designed to grow your down payment. Save faster with up to a 6% match & an industry leading APY.
Offer exclusive to Foyer+; Terms apply. Details on landing page.
Facts & features
Interior
Bedrooms & bathrooms
- Bedrooms: 3
- Bathrooms: 2
- Full bathrooms: 1
- 1/2 bathrooms: 1
Heating
- Baseboard
Cooling
- Window Unit
Appliances
- Included: Dishwasher, Dryer, Oven, Refrigerator, Washer
- Laundry: In Unit
Features
- Flooring: Hardwood, Tile
Interior area
- Total interior livable area: 1,400 sqft
Property
Parking
- Parking features: Off Street
- Details: Contact manager
Features
- Patio & porch: Patio
- Exterior features: Electricity not included in rent, Heating system: Baseboard, Water included in rent
Details
- Parcel number: 152000011
Construction
Type & style
- Home type: Townhouse
- Property subtype: Townhouse
Utilities & green energy
- Utilities for property: Water
Building
Management
- Pets allowed: Yes
Community & HOA
Location
- Region: Ottawa
Financial & listing details
- Lease term: 1 Year
Price history
| Date | Event | Price |
|---|---|---|
| 10/27/2025 | Listed for rent | C$2,650C$2/sqft |
Source: Zillow Rentals | ||

