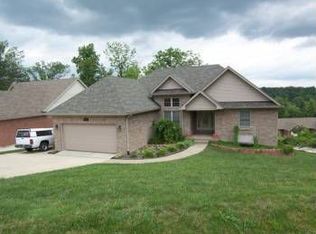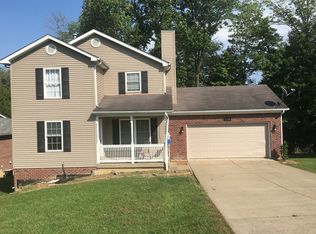If you're looking for a Home with 2 full Kitchens, 4 Bedrooms, 3 Full Bathrooms, a Finished Walkout Basement and 2 Car Attached Garage; Here It Is! Granite Counter Tops in the Kitchen, Main Bedroom with Double Trey Ceiling, Private Bath and Walk in Closet, Two Tiers Deck off the back, First Floor Laundry, Foyer Entrance, The Finished Basement could easily be an Additional Living Space. This Move In Ready Home is available for Immediate Possession at Closing.
This property is off market, which means it's not currently listed for sale or rent on Zillow. This may be different from what's available on other websites or public sources.


