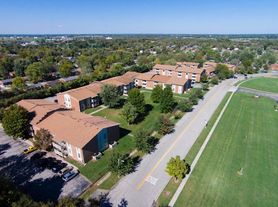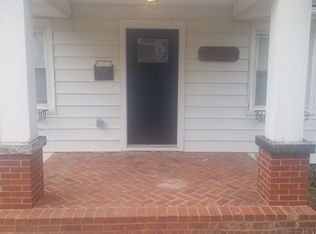Fully furnished Griffin Gate home available for lease and immediate occupancy. You can postpone buying and enjoy a luxurious and convenient life in this 4 bedroom, 4 bathroom home. The 4-car garage is perfect for a gym or cars or BOTH. Located on the 13th hole of the Griffin Gate Golf Course, the location also provides nearby access to I64, and the convenience of Newtown Pike. The community amenities include 24 hour gated security, 2 pools, 2 tennis courts and a gym. Landlord pays the monthly HOA fee. Landlord is willing to convert both offices to bedrooms to suit the tenant. 12-month lease required. Also available to lease Unfurnished.
House for rent
$5,000/mo
1342 Sugar Maple Ln, Lexington, KY 40511
4beds
3,209sqft
Price may not include required fees and charges.
Singlefamily
Available now
No pets
Electric, ceiling fan
In unit laundry
4 Attached garage spaces parking
Natural gas, fireplace
What's special
- 18 days |
- -- |
- -- |
Travel times
Looking to buy when your lease ends?
Get a special Zillow offer on an account designed to grow your down payment. Save faster with up to a 6% match & an industry leading APY.
Offer exclusive to Foyer+; Terms apply. Details on landing page.
Facts & features
Interior
Bedrooms & bathrooms
- Bedrooms: 4
- Bathrooms: 4
- Full bathrooms: 3
- 1/2 bathrooms: 1
Heating
- Natural Gas, Fireplace
Cooling
- Electric, Ceiling Fan
Appliances
- Included: Dishwasher, Disposal, Dryer, Microwave, Oven, Range, Refrigerator, Washer
- Laundry: In Unit, Main Level
Features
- Breakfast Bar, Ceiling Fan(s), Master Downstairs, Soaking Tub, Walk-In Closet(s), Wet Bar
- Flooring: Hardwood, Tile
- Has fireplace: Yes
- Furnished: Yes
Interior area
- Total interior livable area: 3,209 sqft
Property
Parking
- Total spaces: 4
- Parking features: Attached, Covered
- Has attached garage: Yes
- Details: Contact manager
Features
- Exterior features: Attached Garage, Barbecue, Breakfast Bar, Ceiling Fan(s), Family Room, Fire Pit, Garage Faces Front, Gas Log, Heating: Gas, Landscaped, Lot Features: Landscaped, Main Level, Master Downstairs, Outdoor Grill, Pets - No, Pool, Roof Type: Shake Shingle, Soaking Tub, Tennis Court(s), Walk-In Closet(s), Wet Bar
Details
- Parcel number: 19323670
Construction
Type & style
- Home type: SingleFamily
- Property subtype: SingleFamily
Materials
- Roof: Shake Shingle
Condition
- Year built: 1997
Community & HOA
Community
- Features: Tennis Court(s)
HOA
- Amenities included: Tennis Court(s)
Location
- Region: Lexington
Financial & listing details
- Lease term: 12 Months
Price history
| Date | Event | Price |
|---|---|---|
| 9/30/2025 | Listed for rent | $5,000$2/sqft |
Source: Imagine MLS #25502585 | ||
| 8/31/2025 | Listing removed | $850,000$265/sqft |
Source: | ||
| 6/3/2025 | Listed for sale | $850,000+73.5%$265/sqft |
Source: | ||
| 6/24/2022 | Sold | $490,000+25.3%$153/sqft |
Source: Public Record | ||
| 6/27/2019 | Sold | $391,000-1.5%$122/sqft |
Source: | ||

