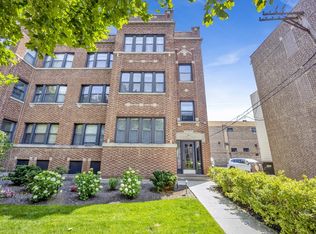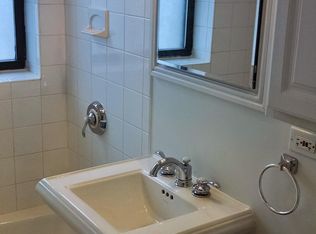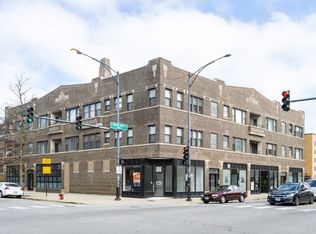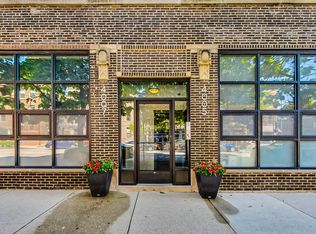Southport Corridor condo that checks all the boxes. 1 bedroom, 1 bathroom top floor condo with abundant natural light, and prime parking spot. Unit features full open concept layout, hardwood floors, granite counters, gas fireplace, and in unit washer and dryer. Large, sunny rear deck off the kitchen and huge storage unit in lower level. One on site outdoor parking space included. Fantastic location close to all Southport Corridor shopping, public transportation, restaurants, and Wrigley Field. Why continue renting when you can buy?
This property is off market, which means it's not currently listed for sale or rent on Zillow. This may be different from what's available on other websites or public sources.



