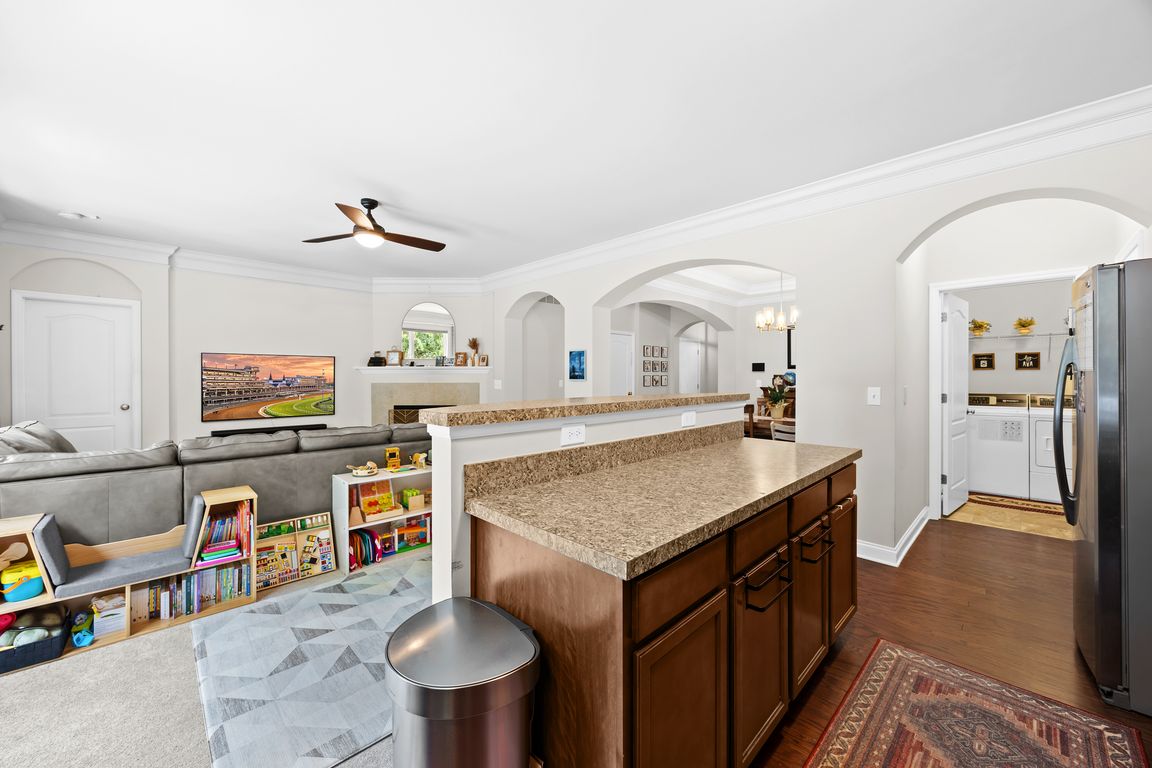
Pending
$400,000
3beds
1,728sqft
13420 Cain Ln, Louisville, KY 40245
3beds
1,728sqft
Single family residence
Built in 2013
8,712 sqft
2 Attached garage spaces
$231 price/sqft
$550 annually HOA fee
What's special
Fully fenced yardSpacious deckOpen concept kitchenLarge laundry roomFunctional floorplanAbundant natural lightGreat room
Welcome to 13420 Cain Ln, a stunning, newer construction home in the desirable Woodlands Creek neighborhood. Built in 2013, this 3-bedroom, 2-bath home spans 1,728 sq ft and sits on a almost a quarter-acre lot. The home is thoughtfully designed with a functional floorplan perfectly suited for modern living. Enter through ...
- 60 days
- on Zillow |
- 127 |
- 7 |
Source: GLARMLS,MLS#: 1690305
Travel times
Living Room
Primary Bedroom
Dining Room
Zillow last checked: 7 hours ago
Listing updated: July 22, 2025 at 01:16pm
Listed by:
Jake Brady 503-853-5278,
Nest Realty
Source: GLARMLS,MLS#: 1690305
Facts & features
Interior
Bedrooms & bathrooms
- Bedrooms: 3
- Bathrooms: 2
- Full bathrooms: 2
Primary bedroom
- Description: Walk in Closet, Suite
- Level: First
- Area: 199.68
- Dimensions: 12.80 x 15.60
Bedroom
- Description: Walk in Closet
- Level: First
- Area: 127.69
- Dimensions: 11.30 x 11.30
Bedroom
- Description: Walk in Closet
- Level: First
- Area: 143.88
- Dimensions: 10.90 x 13.20
Primary bathroom
- Description: Separate Shower & Tub, Double Sinks, Toilet Room
- Level: First
- Area: 77.05
- Dimensions: 8.11 x 9.50
Full bathroom
- Description: Tub/Shower Combo
- Level: First
- Area: 38.63
- Dimensions: 4.11 x 9.40
Dining room
- Description: Tray Ceiling, Open Floor Plan
- Level: First
- Area: 199.8
- Dimensions: 14.80 x 13.50
Foyer
- Level: First
- Area: 74.7
- Dimensions: 4.50 x 16.60
Kitchen
- Description: Island, SS Appliances, Pantry
- Level: First
- Area: 156.55
- Dimensions: 10.10 x 15.50
Laundry
- Description: Storage
- Level: First
- Area: 16.65
- Dimensions: 3.70 x 4.50
Living room
- Description: Fireplace, Open Floor Plan
- Level: First
- Area: 254.28
- Dimensions: 16.30 x 15.60
Heating
- Forced Air, Natural Gas
Cooling
- Central Air
Features
- Basement: Unfinished
- Number of fireplaces: 1
Interior area
- Total structure area: 1,728
- Total interior livable area: 1,728 sqft
- Finished area above ground: 1,728
- Finished area below ground: 0
Property
Parking
- Total spaces: 2
- Parking features: Off Street, Attached, Entry Front, Driveway
- Attached garage spaces: 2
- Has uncovered spaces: Yes
Features
- Stories: 2
- Patio & porch: Deck, Porch
- Fencing: Split Rail,Other,Full,Wood
Lot
- Size: 8,712 Square Feet
- Dimensions: 73 x 123.69
- Features: Sidewalk, Dead End, Level
Details
- Parcel number: 383500310000
Construction
Type & style
- Home type: SingleFamily
- Architectural style: Ranch
- Property subtype: Single Family Residence
Materials
- Brick
- Foundation: Concrete Perimeter
- Roof: Shingle
Condition
- Year built: 2013
Utilities & green energy
- Sewer: Public Sewer
- Water: Public
- Utilities for property: Electricity Connected, Natural Gas Connected
Community & HOA
Community
- Subdivision: Woodlands Creek
HOA
- Has HOA: Yes
- HOA fee: $550 annually
Location
- Region: Louisville
Financial & listing details
- Price per square foot: $231/sqft
- Tax assessed value: $252,000
- Annual tax amount: $2,903
- Date on market: 7/8/2025
- Electric utility on property: Yes