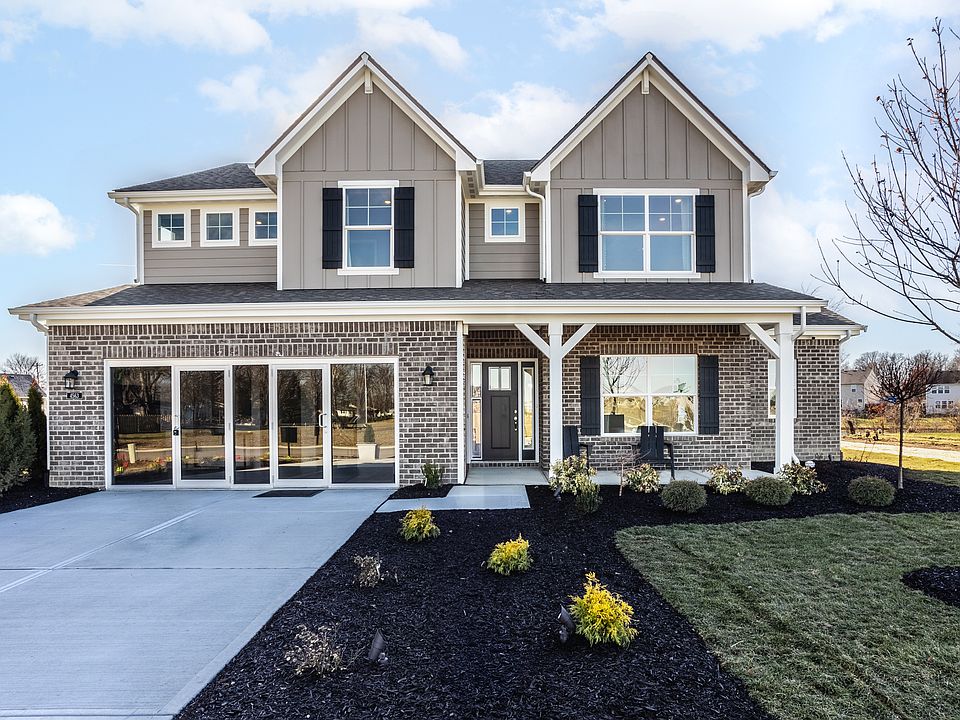SPECIAL FINANCING AVAILABLE!
Welcome to this thoughtfully designed two-story home, perfect for growing families or those who love to entertain. The main level features an inviting open-concept layout, starting with a welcoming foyer that leads into a den—ideal for a home office, study, or guest space. The great room flows seamlessly into the nook and a stylish kitchen, complete with modern appliances, ample counter space, and convenient access to the laundry room. A half-bath and access to the 2-car garage round out the functionality of the first floor.
New construction
$425,681
13420 Hollows Ln, Louisville, KY 40299
4beds
2,343sqft
Single Family Residence
Built in 2025
9,583.2 Square Feet Lot
$425,700 Zestimate®
$182/sqft
$60/mo HOA
What's special
Modern appliancesStylish kitchenWelcoming foyerInviting open-concept layoutAmple counter spaceGreat room
Call: (812) 286-5871
- 49 days |
- 291 |
- 11 |
Zillow last checked: 7 hours ago
Listing updated: August 31, 2025 at 09:59am
Listed by:
John E Marshall 502-245-6159,
Elite REALTORS
Source: GLARMLS,MLS#: 1696847
Travel times
Schedule tour
Select your preferred tour type — either in-person or real-time video tour — then discuss available options with the builder representative you're connected with.
Facts & features
Interior
Bedrooms & bathrooms
- Bedrooms: 4
- Bathrooms: 3
- Full bathrooms: 2
- 1/2 bathrooms: 1
Bedroom
- Level: Second
Bedroom
- Level: Second
Bedroom
- Level: Second
Bedroom
- Level: Second
Den
- Level: First
Dining area
- Level: First
Great room
- Level: First
Kitchen
- Level: First
Laundry
- Level: First
Loft
- Level: Second
Heating
- Electric
Cooling
- Central Air
Features
- Open Floorplan
- Basement: None
- Has fireplace: No
Interior area
- Total structure area: 2,343
- Total interior livable area: 2,343 sqft
- Finished area above ground: 2,343
- Finished area below ground: 0
Property
Parking
- Total spaces: 2
- Parking features: Entry Front, Driveway
- Garage spaces: 2
- Has uncovered spaces: Yes
Features
- Stories: 2
- Patio & porch: Patio
- Exterior features: None
- Fencing: None
Lot
- Size: 9,583.2 Square Feet
- Features: Sidewalk
Details
- Parcel number: 0
Construction
Type & style
- Home type: SingleFamily
- Architectural style: Traditional
- Property subtype: Single Family Residence
Materials
- Cement Siding, Brick
- Foundation: Slab
- Roof: Shingle
Condition
- New construction: Yes
- Year built: 2025
Details
- Builder name: Elite Homes
Utilities & green energy
- Sewer: Public Sewer
- Water: Public
- Utilities for property: Electricity Connected
Community & HOA
Community
- Subdivision: Hunters Hollow
HOA
- Has HOA: Yes
- HOA fee: $725 annually
Location
- Region: Louisville
Financial & listing details
- Price per square foot: $182/sqft
- Date on market: 8/31/2025
- Electric utility on property: Yes
About the community
Welcome to Hunters Hollow by Elite Homes in Jeffersontown, KY-where affordable new construction meets convenience and comfort. Perfectly located near major job corridors, parks, and local amenities, this community offers easy access to everything you need. Choose from our Harmony Series homes, starting in the mid-$300ks, these homes featur ranch and two-story floor plans ranging from 1,801 to 2,961+ sq. ft., designed for modern living with 9' raised ceilings, luxury vinyl plank flooring, quartz countertops, spacious walk-in closets, and a deluxe garden bath. Discover all-new floor plans designed for move-up buyers-offering more space, more style, at a price you can afford. With peaceful surroundings, functional layouts, and thoughtful finishes, Hunters Hollow is the perfect place to build lasting memories.
Source: Elite Built Homes

