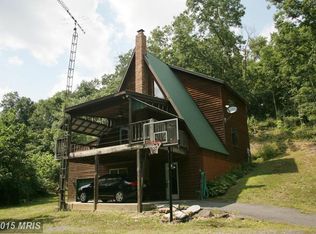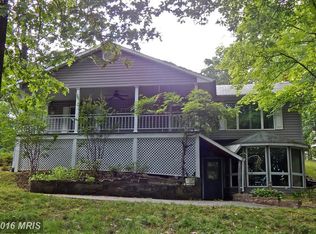Sold for $325,000
$325,000
13420 Orchard Ridge Rd, Hancock, MD 21750
2beds
2,628sqft
Single Family Residence
Built in 2000
2.8 Acres Lot
$327,600 Zestimate®
$124/sqft
$1,976 Estimated rent
Home value
$327,600
$288,000 - $373,000
$1,976/mo
Zestimate® history
Loading...
Owner options
Explore your selling options
What's special
Back on the market, their loss.....your gain! "Create a life you don't need to take a vacation from." It starts here! You'll fall in love with the shabby chic treehouse vibe as you pull up the long, secluded driveway into your wooded, private acreage retreat. Inside, the open floor plan is excellent for entertaining. There is a HUGE game/bonus room off of the kitchen. The unfinished space in the lower level is waiting for your personalized touches—it would make an awesome man cave, home gym, or third bedroom. The bonus loft on the third level is the perfect office or reading nook. The spacious owner's suite is on the upper level with a walk-in closet and sitting area. The second bedroom and full bathroom are located on the main level. The outside of the home features an enormous deck with the best sunset views and a porch off the lower level. Schedule your showing today to experience all this charmer has to offer!
Zillow last checked: 8 hours ago
Listing updated: May 28, 2025 at 06:26am
Listed by:
Cheryl Holder 240-818-1490,
Redfin Corp
Bought with:
Kathryn Frazier, SP200202046
TTR Sotheby's International Realty
Mansour Abu-Rahmeh, SP98361034
TTR Sotheby's International Realty
Source: Bright MLS,MLS#: MDWA2027312
Facts & features
Interior
Bedrooms & bathrooms
- Bedrooms: 2
- Bathrooms: 2
- Full bathrooms: 2
- Main level bathrooms: 1
- Main level bedrooms: 1
Primary bedroom
- Level: Upper
- Area: 40 Square Feet
- Dimensions: 8 X 5
Bedroom 2
- Level: Main
- Area: 150 Square Feet
- Dimensions: 15 X 10
Basement
- Level: Lower
- Area: 484 Square Feet
- Dimensions: 22 X 22
Dining room
- Features: Flooring - HardWood
- Level: Main
- Area: 55 Square Feet
- Dimensions: 11 X 5
Great room
- Level: Main
- Area: 832 Square Feet
- Dimensions: 32 X 26
Kitchen
- Features: Flooring - HardWood
- Level: Main
- Area: 140 Square Feet
- Dimensions: 14 X 10
Laundry
- Level: Lower
- Area: 144 Square Feet
- Dimensions: 24 X 6
Living room
- Features: Flooring - HardWood
- Level: Main
- Area: 143 Square Feet
- Dimensions: 13 X 11
Loft
- Level: Upper
Other
- Features: Flooring - Concrete
- Level: Lower
- Area: 702 Square Feet
- Dimensions: 26 X 27
Heating
- Baseboard, Wood Stove, Electric, Wood
Cooling
- Window Unit(s), Wall Unit(s), Electric
Appliances
- Included: Electric Water Heater
- Laundry: Lower Level, Has Laundry, Laundry Room
Features
- Flooring: Hardwood
- Basement: Other
- Has fireplace: No
Interior area
- Total structure area: 3,820
- Total interior livable area: 2,628 sqft
- Finished area above ground: 2,144
- Finished area below ground: 484
Property
Parking
- Total spaces: 2
- Parking features: Garage Faces Front, Attached, Driveway
- Attached garage spaces: 2
- Has uncovered spaces: Yes
Accessibility
- Accessibility features: None
Features
- Levels: Three
- Stories: 3
- Patio & porch: Deck, Porch
- Pool features: None
- Has view: Yes
- View description: Mountain(s), Trees/Woods
Lot
- Size: 2.80 Acres
- Features: Wooded
Details
- Additional structures: Above Grade, Below Grade
- Parcel number: 2215002913
- Zoning: EC
- Special conditions: Standard
Construction
Type & style
- Home type: SingleFamily
- Architectural style: Cabin/Lodge
- Property subtype: Single Family Residence
Materials
- Frame
- Foundation: Other
- Roof: Metal
Condition
- New construction: No
- Year built: 2000
Utilities & green energy
- Sewer: Private Septic Tank
- Water: Well
Community & neighborhood
Location
- Region: Hancock
- Subdivision: Hancock
Other
Other facts
- Listing agreement: Exclusive Right To Sell
- Ownership: Fee Simple
Price history
| Date | Event | Price |
|---|---|---|
| 5/28/2025 | Sold | $325,000-1.5%$124/sqft |
Source: | ||
| 5/8/2025 | Contingent | $330,000$126/sqft |
Source: | ||
| 5/3/2025 | Listed for sale | $330,000$126/sqft |
Source: | ||
| 3/19/2025 | Contingent | $330,000$126/sqft |
Source: | ||
| 3/5/2025 | Listed for sale | $330,000+43.5%$126/sqft |
Source: | ||
Public tax history
| Year | Property taxes | Tax assessment |
|---|---|---|
| 2025 | $2,704 +22.3% | $254,233 +19.5% |
| 2024 | $2,212 +24.3% | $212,667 +24.3% |
| 2023 | $1,779 | $171,100 |
Find assessor info on the county website
Neighborhood: 21750
Nearby schools
GreatSchools rating
- 4/10Hancock Elementary SchoolGrades: PK-5Distance: 5.8 mi
- 3/10Hancock Middle Senior High SchoolGrades: 6-12Distance: 5.8 mi
Schools provided by the listing agent
- District: Washington County Public Schools
Source: Bright MLS. This data may not be complete. We recommend contacting the local school district to confirm school assignments for this home.
Get pre-qualified for a loan
At Zillow Home Loans, we can pre-qualify you in as little as 5 minutes with no impact to your credit score.An equal housing lender. NMLS #10287.

