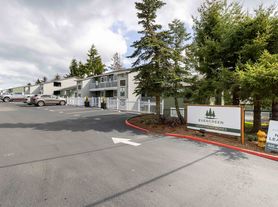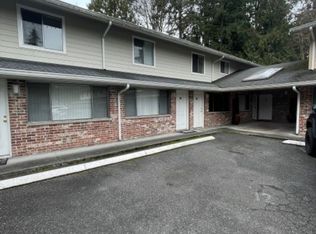Spacious & Modern 4-Bed Townhome in a Quiet, Wooded Setting
Welcome home to this stunning, like-new townhome offering 2,500 square feet of modern living space in the desirable Lake Stickney area. Built less than five years ago, this property combines the peace and privacy of a home surrounded by nature with the convenience of an unbeatable location.
Tucked away on a quiet dead-end street and surrounded by a curtain of mature trees, this home provides a serene retreat from the hustle and bustle. The natural setting keeps the home wonderfully cool and shaded during the warm summer months. Enjoy incredibly convenient freeway access the Mukilteo Freeway (SR 525) is just moments away, connecting you directly to I-5 and I-405, yet the home remains peaceful with no traffic noise.
The interior is designed for comfort and light. A unique foyer between the first and second floors features large windows that bathe the main living area in natural light. The open-concept floor plan flows seamlessly to the gourmet kitchen, which features beautiful granite countertops, a large granite island perfect for meal prep and entertaining, and a full suite of stainless steel appliances. Adjacent to the kitchen is a private patio, ideal for your morning coffee or container gardening.
This home is perfect for families and professionals alike, with four spacious bedrooms plus a separate nook with a closing barn door ideal for a private home office or study. The expansive primary suite easily accommodates a king-sized bed and multiple dressers. It includes a large walk-in closet and a private en-suite bathroom with a double vanity and a walk-in shower.
Key Features at a Glance
Spacious Layout: 4 bedrooms + private office nook, 2,500 sq. ft.
Gourmet Kitchen: Stainless steel appliances, granite countertops, and a large granite island with seating.
Expansive Primary Suite: Features a large walk-in closet and an en-suite bathroom with a double vanity.
High-Efficiency Climate Control: A modern ductless mini-split heat pump system provides energy-efficient heating and air conditioning to the main living areas and primary suite, supplemented by fan-forced wall heaters in remaining rooms for zoned temperature control.
Outdoor Space: A private patio conveniently located off the kitchen on the second floor.
Parking & Storage: Attached 1-car garage plus a long driveway that can easily accommodate a large SUV like a Hyundai Palisade.
Prime Location: Just 10 minutes to Alderwood Mall and Costco. A quick drive to LA Fitness and a mere 15-minute drive to the Mukilteo waterfront, beach, and ferry terminal.
School Boundary: Located within the boundary for the modern, recently rebuilt Lake Stickney Elementary School.
This meticulously maintained townhome offers a rare combination of space, modern amenities, and a peaceful, convenient location. We are seeking responsible, long-term tenants with a strong credit history to make this house their home.
1. Utilities
Tenant is responsible for setting up and paying for all utilities, including electricity, water, sewer, and waste management (trash/recycling). Tenant is also responsible for their own internet and cable services. As an eco-friendly amenity, the Landlord provides a pre-paid compost collection service for the Tenant's convenience at no additional cost.
2. Pet Policy
Responsible pet owners are welcome. A maximum of three (3) total pets (cats or dogs) are permitted with a maximum adult weight of 75 lbs per pet. All approved pets are subject to a $500 refundable pet deposit and a $50 monthly pet rent, per pet. Due to insurance requirements, the following breeds (including any mix thereof) are not permitted: (INSERT LIST). A formal Pet Addendum is required for each animal. Please note: Pet limits, fees, and breed restrictions do not apply to verified assistance animals as required by the Fair Housing Act.
3. General Policies & Property Use
To ensure a safe and peaceful living environment, occupancy is limited to a maximum of six (6) persons without prior written consent from the Landlord. The following policies are also strictly enforced: This is a strict non-smoking and non-vaping property, including the exterior patio. Guest stays are limited to 14 days within any six-month period without prior written consent from the Landlord. Parking is permitted in the garage and driveway only; major vehicle repairs are not permitted. No painting of the interior is allowed; small nail holes for pictures are acceptable, but mounting of TVs or shelves requires prior written consent. For safety and insurance reasons, charcoal grills, wood-burning fire pits, fireworks, trampolines, waterbeds, and aquariums over 4 gallons are prohibited. Subletting and short-term rentals (e.g., Airbnb) are not permitted.
4. Maintenance & Responsibilities
The Tenant is expected to maintain the property in a clean and sanitary condition. Tenant responsibilities include routine upkeep such as replacing all batteries (smoke alarms, locks), light bulbs, the refrigerator's water filter, and the HVAC air filters every 90 days. Tenants are required to clean the dryer lint trap after each use and must place felt pads on all furniture legs to protect the floors. While the Landlord is responsible for all major repairs and normal wear and tear, the Tenant is financially responsible for any damages they or their guests cause, as well as for clearing any plumbing clogs caused by their own use (e.g., hair, grease, flushed wipes). All non-emergency maintenance requests must be submitted in writing.
5. Safety, Access & Inspections
Landlord respects the Tenant's right to privacy. Access to the property will be made in accordance with Washington State law, requiring at least 48 hours' written notice for non-emergency entry. Periodic inspections will be conducted to ensure the property is well-maintained. For your security, all locks are professionally rekeyed prior to move-in; Tenant may not alter or add any locks without written consent and is responsible for the replacement cost of lost keys or garage door openers. A security camera system is provided for the Tenant's exclusive use, and Tenant agrees to cooperate with any official investigations. All legally required safety disclosures will be provided.
6. Homeowners' Association (HOA)
This property is part of a Homeowners' Association (HOA), and compliance with all community rules is mandatory for all residents. The full HOA Covenants, Conditions, and Restrictions (CC&Rs) will be provided as a formal, signed addendum to the lease agreement. Any violation of HOA rules by the Tenant or their guests will be considered a breach of the lease. The Tenant will be held financially responsible for any fees or fines issued by the HOA due to their actions. This includes, but is not limited to, rules regarding parking, trash and recycling bin storage, and general property upkeep.
Townhouse for rent
Accepts Zillow applications
$3,450/mo
13421 Admiralty Way #A5, Lynnwood, WA 98087
4beds
2,500sqft
Price may not include required fees and charges.
Townhouse
Available Sat Oct 11 2025
Cats, dogs OK
Wall unit
In unit laundry
Attached garage parking
Forced air, heat pump, wall furnace
What's special
Gourmet kitchenNatural lightWalk-in closetExpansive primary suiteEn-suite bathroomMature treesLong driveway
- 19 days
- on Zillow |
- -- |
- -- |
Travel times
Facts & features
Interior
Bedrooms & bathrooms
- Bedrooms: 4
- Bathrooms: 4
- Full bathrooms: 3
- 1/2 bathrooms: 1
Heating
- Forced Air, Heat Pump, Wall Furnace
Cooling
- Wall Unit
Appliances
- Included: Dishwasher, Dryer, Freezer, Microwave, Oven, Refrigerator, Washer
- Laundry: In Unit
Features
- Walk In Closet
- Flooring: Carpet, Tile
Interior area
- Total interior livable area: 2,500 sqft
Property
Parking
- Parking features: Attached, Off Street
- Has attached garage: Yes
- Details: Contact manager
Features
- Exterior features: Electricity not included in rent, Garbage not included in rent, Heating system: Forced Air, Heating system: Wall, No Utilities included in rent, Sewage not included in rent, Walk In Closet, Water not included in rent
Details
- Parcel number: 01175800004100
Construction
Type & style
- Home type: Townhouse
- Property subtype: Townhouse
Building
Management
- Pets allowed: Yes
Community & HOA
Location
- Region: Lynnwood
Financial & listing details
- Lease term: 1 Year
Price history
| Date | Event | Price |
|---|---|---|
| 10/2/2025 | Price change | $3,450-4.2%$1/sqft |
Source: Zillow Rentals | ||
| 9/15/2025 | Listed for rent | $3,600+5.9%$1/sqft |
Source: Zillow Rentals | ||
| 4/20/2023 | Listing removed | -- |
Source: Zillow Rentals | ||
| 4/19/2023 | Price change | $3,400-5.6%$1/sqft |
Source: Zillow Rentals | ||
| 4/7/2023 | Listed for rent | $3,600$1/sqft |
Source: Zillow Rentals | ||
Neighborhood: 98087
There are 2 available units in this apartment building

