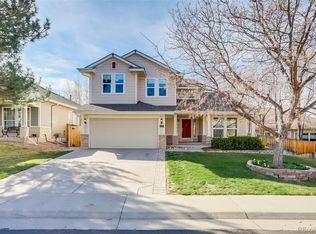Sold for $685,000 on 05/09/25
$685,000
13421 Humboldt Way, Thornton, CO 80241
4beds
3,552sqft
Residential-Detached, Residential
Built in 1994
5,501 Square Feet Lot
$672,000 Zestimate®
$193/sqft
$3,519 Estimated rent
Home value
$672,000
$625,000 - $719,000
$3,519/mo
Zestimate® history
Loading...
Owner options
Explore your selling options
What's special
This beautiful perfectly updated home is everything that you are looking for! The plan is very open with a lot of light and windows! The updates are already done including new LVP flooring, quartz counter tops, new carpet and appliances. Welcome Home in this 3552 sq ft home that has all the space you need! This home has a total of 4 bedrooms, 4 bathrooms, The main floor master has a 5 piece master bath and a walk in closet!The other 3 bedrooms all are very roomy and have W/I closets. The basement is fully finished with a 3/4 guest bath and additional bedroom, with kitchenette or wet bar, perfect for an in-law, guest or young adult suite, or turn into family/game room. Lots of potential. Several updates have been done to the home. Additionally the HOA includes Club House, playground, swimming pool, tennis courts, volleyball and a beautiful lake so bring your fishing pole. If you like to golf then Thorncreek golf course winds through the community and only 10 minute to the New Top Golf venue. Now if you love to shop the home is a few minutes to the new Denver Pavilion Outlets, The Orchard Town Center with several restaurants, AMC Theater also near the Summit Bowling and Game facility. With easy access to I-25 is close by quick commute to Boulder, Denver, and just 30 min to DIA! This community is located in Adams 5 Stars schools. All these amenities are convenient and for your enjoyment. Come check out this home.
Zillow last checked: 8 hours ago
Listing updated: May 09, 2025 at 01:00pm
Listed by:
Kevin Shaw 303-946-7358,
Keller Williams-Preferred Rlty
Bought with:
Jorgen Mandl
Group Centerra
Source: IRES,MLS#: 1030241
Facts & features
Interior
Bedrooms & bathrooms
- Bedrooms: 4
- Bathrooms: 4
- Full bathrooms: 2
- 3/4 bathrooms: 1
- 1/2 bathrooms: 1
- Main level bedrooms: 1
Primary bedroom
- Area: 221
- Dimensions: 13 x 17
Bedroom 2
- Area: 143
- Dimensions: 11 x 13
Bedroom 3
- Area: 208
- Dimensions: 13 x 16
Bedroom 4
- Area: 120
- Dimensions: 10 x 12
Dining room
- Area: 120
- Dimensions: 10 x 12
Family room
- Area: 315
- Dimensions: 21 x 15
Kitchen
- Area: 120
- Dimensions: 10 x 12
Living room
- Area: 144
- Dimensions: 12 x 12
Heating
- Forced Air
Cooling
- Central Air
Appliances
- Included: Electric Range/Oven, Double Oven, Dishwasher, Refrigerator, Microwave
- Laundry: Main Level
Features
- Cathedral/Vaulted Ceilings, Open Floorplan, Pantry, Walk-In Closet(s), Loft, Wet Bar, Kitchen Island, Open Floor Plan, Walk-in Closet
- Windows: Bay Window(s), Bay or Bow Window
- Basement: Full,Partially Finished
- Has fireplace: Yes
- Fireplace features: Gas
Interior area
- Total structure area: 3,552
- Total interior livable area: 3,552 sqft
- Finished area above ground: 2,396
- Finished area below ground: 1,156
Property
Parking
- Total spaces: 3
- Parking features: Garage - Attached
- Attached garage spaces: 3
- Details: Garage Type: Attached
Features
- Levels: Two
- Stories: 2
- Patio & porch: Patio
Lot
- Size: 5,501 sqft
Details
- Parcel number: R0017197
- Zoning: RES
- Special conditions: Private Owner
Construction
Type & style
- Home type: SingleFamily
- Property subtype: Residential-Detached, Residential
Materials
- Wood/Frame
- Roof: Composition
Condition
- Not New, Previously Owned
- New construction: No
- Year built: 1994
Utilities & green energy
- Electric: Electric
- Gas: Natural Gas
- Sewer: City Sewer
- Water: City Water, City of Thornton
- Utilities for property: Natural Gas Available, Electricity Available
Community & neighborhood
Community
- Community features: Clubhouse, Tennis Court(s), Pool, Playground
Location
- Region: Thornton
- Subdivision: The Greens At Hunters Glen
HOA & financial
HOA
- Has HOA: Yes
- HOA fee: $69 monthly
Other
Other facts
- Listing terms: Cash,Conventional,FHA,VA Loan
Price history
| Date | Event | Price |
|---|---|---|
| 5/9/2025 | Sold | $685,000$193/sqft |
Source: | ||
| 4/6/2025 | Pending sale | $685,000$193/sqft |
Source: | ||
| 4/3/2025 | Listed for sale | $685,000+41.2%$193/sqft |
Source: | ||
| 7/30/2020 | Sold | $485,000$137/sqft |
Source: Public Record | ||
| 6/19/2020 | Pending sale | $485,000$137/sqft |
Source: A Perfect Location Realty #3054356 | ||
Public tax history
| Year | Property taxes | Tax assessment |
|---|---|---|
| 2025 | $4,488 +1% | $41,000 -12.9% |
| 2024 | $4,443 +20.9% | $47,090 |
| 2023 | $3,676 -3.2% | $47,090 +41.1% |
Find assessor info on the county website
Neighborhood: Hunters Glen
Nearby schools
GreatSchools rating
- 4/10Hunters Glen Elementary SchoolGrades: PK-5Distance: 0.3 mi
- 4/10Century Middle SchoolGrades: 6-8Distance: 0.4 mi
- 6/10Mountain Range High SchoolGrades: 9-12Distance: 1.8 mi
Schools provided by the listing agent
- Elementary: Hunters Glen
- Middle: Century
- High: Mountain Range
Source: IRES. This data may not be complete. We recommend contacting the local school district to confirm school assignments for this home.
Get a cash offer in 3 minutes
Find out how much your home could sell for in as little as 3 minutes with a no-obligation cash offer.
Estimated market value
$672,000
Get a cash offer in 3 minutes
Find out how much your home could sell for in as little as 3 minutes with a no-obligation cash offer.
Estimated market value
$672,000

