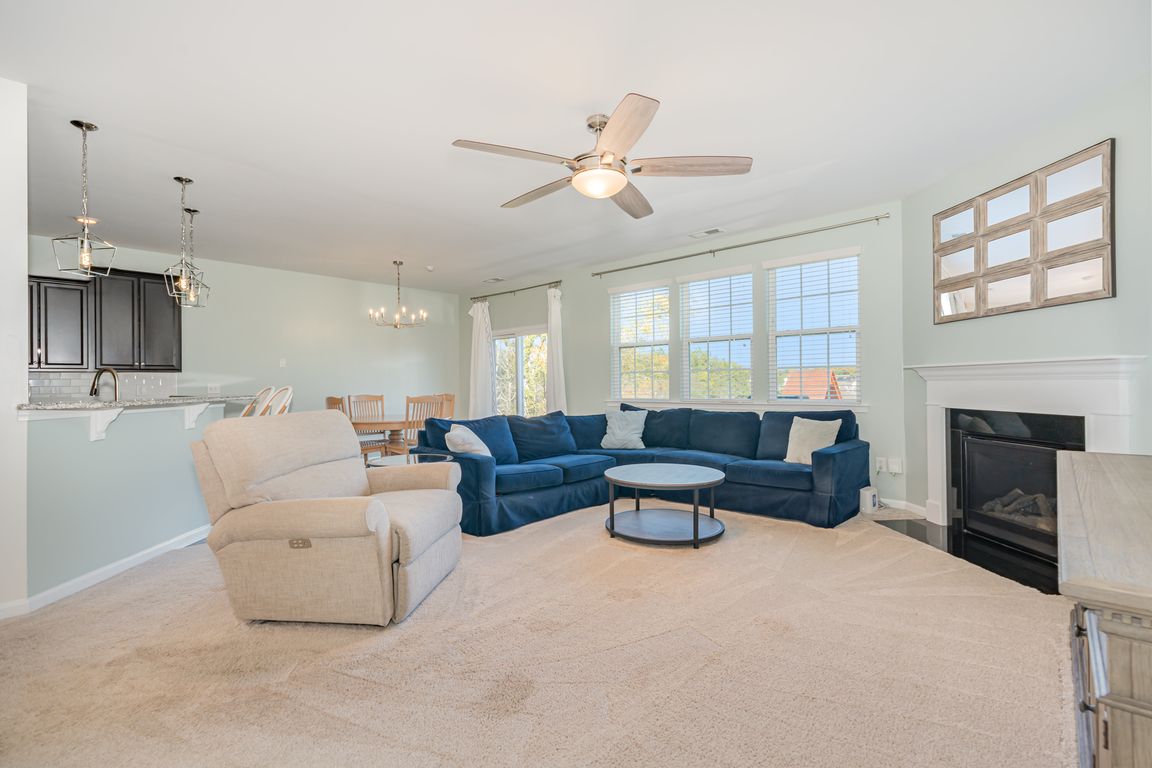
Active
$599,900
5beds
3,385sqft
13422 Canterbury Castle Dr, Charlotte, NC 28273
5beds
3,385sqft
Single family residence
Built in 2017
0.19 Acres
2 Attached garage spaces
$177 price/sqft
$275 quarterly HOA fee
What's special
Stylish finishesModern amenitiesBreakfast barOversized loft areaGranite countertopsSpacious walk-in closetSoaking tub
This two-story, single-family home offers a spacious and thoughtful open-concept layout with 5 bedrooms, 4.5 baths, and over 3,200 square feet of finished living space. Built in 2017, the residence features stylish finishes and modern amenities throughout. The main level features a grand foyer, an open-concept kitchen, and a dining area ...
- 4 days |
- 572 |
- 34 |
Likely to sell faster than
Source: Canopy MLS as distributed by MLS GRID,MLS#: 4315180
Travel times
Living Room
Kitchen
Dining Room
Zillow last checked: 7 hours ago
Listing updated: October 24, 2025 at 07:41am
Listing Provided by:
Billy Shugart billy@shugartrealty.com,
Jason Mitchell Real Estate
Source: Canopy MLS as distributed by MLS GRID,MLS#: 4315180
Facts & features
Interior
Bedrooms & bathrooms
- Bedrooms: 5
- Bathrooms: 5
- Full bathrooms: 4
- 1/2 bathrooms: 1
- Main level bedrooms: 1
Primary bedroom
- Features: En Suite Bathroom, Walk-In Closet(s)
- Level: Upper
- Area: 343.15 Square Feet
- Dimensions: 17' 8" X 19' 5"
Bedroom s
- Level: Main
- Area: 182.17 Square Feet
- Dimensions: 12' 1" X 15' 1"
Bedroom s
- Features: Walk-In Closet(s)
- Level: Upper
- Area: 148.79 Square Feet
- Dimensions: 11' 8" X 12' 9"
Bedroom s
- Features: Walk-In Closet(s)
- Level: Upper
- Area: 206.96 Square Feet
- Dimensions: 15' 4" X 13' 6"
Bedroom s
- Features: Walk-In Closet(s)
- Level: Upper
- Area: 124.63 Square Feet
- Dimensions: 11' 4" X 11' 0"
Bathroom full
- Level: Main
- Area: 115.43 Square Feet
- Dimensions: 8' 6" X 13' 7"
Bathroom half
- Level: Main
- Area: 37 Square Feet
- Dimensions: 6' 3" X 5' 11"
Bathroom full
- Features: Garden Tub
- Level: Upper
- Area: 165.49 Square Feet
- Dimensions: 9' 6" X 17' 5"
Bathroom full
- Level: Upper
- Area: 27.56 Square Feet
- Dimensions: 5' 4" X 5' 2"
Bathroom full
- Level: Upper
Dining area
- Level: Main
- Area: 112.46 Square Feet
- Dimensions: 8' 4" X 13' 6"
Dining room
- Level: Main
- Area: 122.2 Square Feet
- Dimensions: 11' 10" X 10' 4"
Kitchen
- Level: Main
- Area: 166.57 Square Feet
- Dimensions: 11' 10" X 14' 1"
Laundry
- Level: Upper
Living room
- Level: Main
- Area: 334.02 Square Feet
- Dimensions: 17' 7" X 19' 0"
Loft
- Features: Ceiling Fan(s)
- Level: Upper
- Area: 319.47 Square Feet
- Dimensions: 17' 8" X 18' 1"
Office
- Level: Main
- Area: 139.95 Square Feet
- Dimensions: 11' 10" X 11' 10"
Heating
- Forced Air, Natural Gas
Cooling
- Ceiling Fan(s), Central Air, Electric
Appliances
- Included: Dishwasher, Disposal, Electric Range, Electric Water Heater, Exhaust Fan, Microwave
- Laundry: Electric Dryer Hookup, Laundry Room, Upper Level
Features
- Soaking Tub, Walk-In Closet(s), Walk-In Pantry
- Flooring: Carpet, Hardwood, Tile
- Windows: Insulated Windows
- Has basement: No
- Fireplace features: Family Room, Gas, Gas Log
Interior area
- Total structure area: 3,385
- Total interior livable area: 3,385 sqft
- Finished area above ground: 3,385
- Finished area below ground: 0
Video & virtual tour
Property
Parking
- Total spaces: 2
- Parking features: Driveway, Attached Garage, Garage Faces Front, Garage on Main Level
- Attached garage spaces: 2
- Has uncovered spaces: Yes
Features
- Levels: Two
- Stories: 2
- Patio & porch: Other
- Exterior features: Fire Pit
- Pool features: Community
- Has view: Yes
- View description: Water
- Has water view: Yes
- Water view: Water
Lot
- Size: 0.19 Acres
- Dimensions: 52 x 130 x 73 x 130
Details
- Parcel number: 21932727
- Zoning: N1-A
- Special conditions: Standard
Construction
Type & style
- Home type: SingleFamily
- Architectural style: Transitional
- Property subtype: Single Family Residence
Materials
- Brick Partial, Vinyl
- Foundation: Slab
- Roof: Composition
Condition
- New construction: No
- Year built: 2017
Utilities & green energy
- Sewer: Public Sewer
- Water: City
- Utilities for property: Cable Available, Electricity Connected, Underground Utilities, Wired Internet Available
Community & HOA
Community
- Features: Clubhouse, Fitness Center, Playground, Pond, Sidewalks, Tennis Court(s)
- Subdivision: Chateau
HOA
- Has HOA: Yes
- HOA fee: $275 quarterly
- HOA name: Braesel Management
- HOA phone: 704-847-3507
Location
- Region: Charlotte
Financial & listing details
- Price per square foot: $177/sqft
- Tax assessed value: $565,200
- Date on market: 10/22/2025
- Listing terms: Cash,Conventional
- Electric utility on property: Yes
- Road surface type: Concrete, Paved