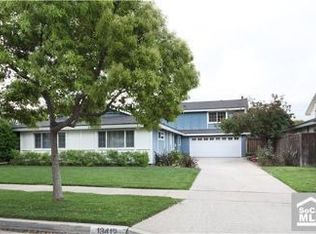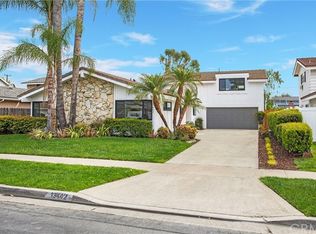Sold for $1,560,000 on 05/02/25
Listing Provided by:
Mana Aminian DRE #01737631 949-246-9828,
Coldwell Banker Realty
Bought with: C Y Associates
$1,560,000
13422 Epping Way, Tustin, CA 92780
4beds
2,327sqft
Single Family Residence
Built in 1965
7,384 Square Feet Lot
$1,596,900 Zestimate®
$670/sqft
$5,360 Estimated rent
Home value
$1,596,900
$1.47M - $1.72M
$5,360/mo
Zestimate® history
Loading...
Owner options
Explore your selling options
What's special
This is an incredible opportunity to own a completely remodeled and absolutely stunning POOL home with 3 MAIN FLOOR bedrooms and 2 MAIN FLOOR full baths, in addition to the upstairs DEN and Primary suite. This beautiful and highly upgraded home features an open and inviting floor plan, seamlessly connecting the indoors to the outdoor living space through sliding glass doors. Step into the formal foyer and be welcomed by a sun-drenched living room with distressed wood-look flooring, a custom marble fireplace, striking light fixtures, and recessed lighting. The gourmet kitchen is a chef’s dream, boasting new shaker cabinets, quartz countertops, an oversized waterfall island with integrated sink, high-end stainless steel appliances, and a large walk-in pantry. Enjoy resort-style living in the backyard, complete with a sparkling heated pool and a renovated covered patio featuring an outdoor fan—ideal for relaxing or hosting gatherings. Upstairs, the elegant primary suite overlooks the pool and includes a massive walk-in closet, two additional mirrored wardrobes, and a spa-inspired ensuite with a Roman tub, separate shower, and dual vanities. Across the hall, the versatile den/office can easily be converted into a fifth bedroom. Downstairs, you’ll find three additional bedrooms, including a junior suite with a private full bath. An additional upgraded full bath is conveniently located in the hallway. Additional highlights include an oversized attached garage with direct access, ample storage throughout with built-in cabinets and closets, and an unbeatable location in Tustin—just minutes from Old Town, The District, top-rated schools, freeways, shopping, and dining.
Zillow last checked: 8 hours ago
Listing updated: May 03, 2025 at 11:15am
Listing Provided by:
Mana Aminian DRE #01737631 949-246-9828,
Coldwell Banker Realty
Bought with:
Clinton Yap, DRE #00977783
C Y Associates
Source: CRMLS,MLS#: OC25078182 Originating MLS: California Regional MLS
Originating MLS: California Regional MLS
Facts & features
Interior
Bedrooms & bathrooms
- Bedrooms: 4
- Bathrooms: 3
- Full bathrooms: 3
- Main level bathrooms: 2
- Main level bedrooms: 3
Heating
- Central
Cooling
- Central Air, Zoned
Appliances
- Included: Dishwasher, Disposal, Gas Oven, Gas Range, Microwave, Range Hood, Water Heater
- Laundry: In Garage
Features
- Breakfast Bar, Built-in Features, Ceiling Fan(s), Separate/Formal Dining Room, Open Floorplan, Pantry, Quartz Counters, Recessed Lighting, Storage, Bedroom on Main Level, Entrance Foyer, Main Level Primary, Multiple Primary Suites, Primary Suite, Walk-In Closet(s)
- Flooring: Laminate, Tile
- Windows: Double Pane Windows
- Has fireplace: Yes
- Fireplace features: Living Room
- Common walls with other units/homes: No Common Walls
Interior area
- Total interior livable area: 2,327 sqft
Property
Parking
- Total spaces: 4
- Parking features: Concrete, Door-Single, Driveway, Garage Faces Front, Garage
- Attached garage spaces: 2
- Uncovered spaces: 2
Features
- Levels: Two
- Stories: 2
- Entry location: ground
- Patio & porch: Covered
- Has private pool: Yes
- Pool features: Heated, In Ground, Private
- Fencing: Wood
- Has view: Yes
- View description: Pool
Lot
- Size: 7,384 sqft
- Features: Cul-De-Sac, Front Yard, Sprinklers In Front, Level, Paved
Details
- Parcel number: 10352321
- Special conditions: Standard
Construction
Type & style
- Home type: SingleFamily
- Property subtype: Single Family Residence
Materials
- Foundation: Slab
- Roof: Composition
Condition
- Turnkey
- New construction: No
- Year built: 1965
Utilities & green energy
- Electric: 220 Volts in Garage
- Sewer: Public Sewer
- Water: Public
- Utilities for property: Cable Available, Electricity Connected, Natural Gas Connected, Phone Available, Sewer Connected, Water Connected
Community & neighborhood
Community
- Community features: Park, Street Lights, Suburban, Sidewalks
Location
- Region: Tustin
- Subdivision: Other
Other
Other facts
- Listing terms: Cash,Cash to New Loan,Conventional
Price history
| Date | Event | Price |
|---|---|---|
| 5/2/2025 | Sold | $1,560,000+0.7%$670/sqft |
Source: | ||
| 4/28/2025 | Pending sale | $1,549,800$666/sqft |
Source: | ||
| 4/19/2025 | Contingent | $1,549,800$666/sqft |
Source: | ||
| 4/12/2025 | Listed for sale | $1,549,800+23.9%$666/sqft |
Source: | ||
| 4/12/2022 | Sold | $1,251,000+19.1%$538/sqft |
Source: Public Record | ||
Public tax history
| Year | Property taxes | Tax assessment |
|---|---|---|
| 2025 | -- | $1,301,540 +2% |
| 2024 | $14,110 +2.4% | $1,276,020 +2% |
| 2023 | $13,786 +358.7% | $1,251,000 +429.1% |
Find assessor info on the county website
Neighborhood: 92780
Nearby schools
GreatSchools rating
- 10/10Red Hill Elementary SchoolGrades: K-5Distance: 1.6 mi
- 7/10C. E. Utt Middle SchoolGrades: 6-8Distance: 0.4 mi
- 7/10Tustin High SchoolGrades: 9-12Distance: 0.6 mi
Get a cash offer in 3 minutes
Find out how much your home could sell for in as little as 3 minutes with a no-obligation cash offer.
Estimated market value
$1,596,900
Get a cash offer in 3 minutes
Find out how much your home could sell for in as little as 3 minutes with a no-obligation cash offer.
Estimated market value
$1,596,900

