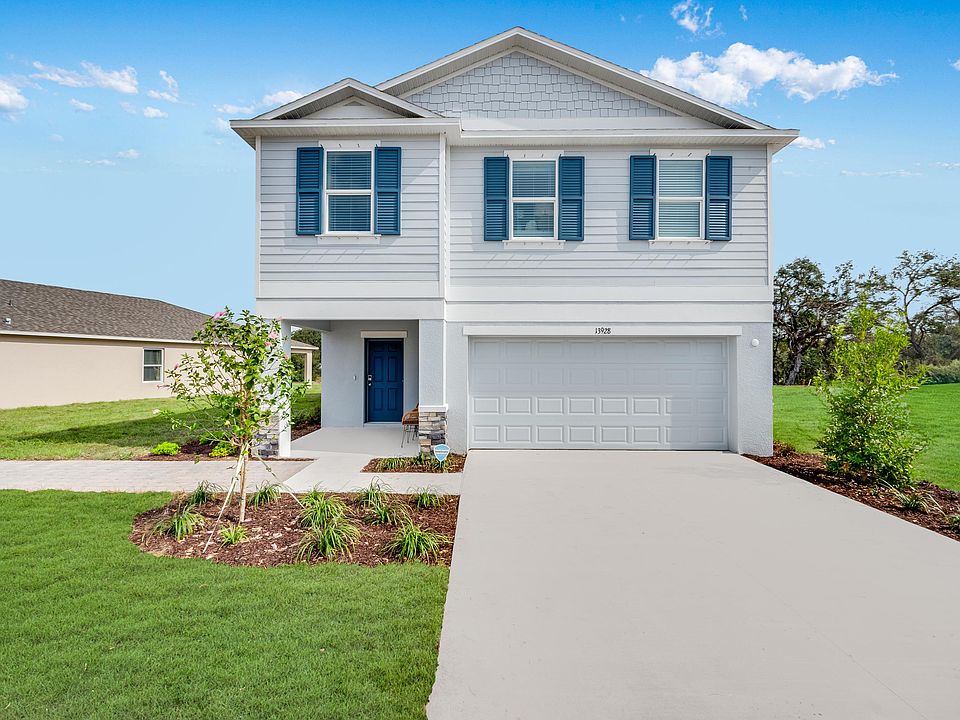Under Construction. What's special: Large Homesite | Conservation Views | In-Law Suite. New Construction – October Completion! Built by Taylor Morrison, America’s Most Trusted Homebuilder. Welcome to the Azalea at 13422 Tropical Breeze Way in Palm Wind! This thoughtfully designed home features a spacious gathering room that flows into the open kitchen with quartz countertops and casual dining area—perfect for everyday living and entertaining. A secondary bedroom is located just off the main living space, while a private study sits near the foyer. Upstairs, you’ll find the primary suite along with three additional bedrooms and a conveniently located laundry room. Located in Palm Wind in Hudson, FL, this new home community blends small-town coastal charm with modern amenities. Enjoy future access to a pool, cabana, tot lot, butterfly garden, open lawn, and dog park. Nestled along Florida’s nature coast, Hudson offers natural beauty, a laid-back vibe, and rich local heritage. With smart, efficient home designs and a welcoming atmosphere, Palm Wind is the perfect place to call home. Additional Highlights Include: All appliances and whole house blinds. Photos are for representative purposes only. MLS#TB8428058
New construction
$398,999
13422 Tropical Breeze Way, Hudson, FL 34669
5beds
2,287sqft
Single Family Residence
Built in 2025
8,500 Square Feet Lot
$-- Zestimate®
$174/sqft
$172/mo HOA
What's special
In-law suiteConservation viewsCasual dining areaSpacious gathering roomPrimary suiteConveniently located laundry roomLarge homesite
Call: (727) 758-2453
- 20 days |
- 44 |
- 6 |
Zillow last checked: 7 hours ago
Listing updated: October 04, 2025 at 02:08pm
Listing Provided by:
Michelle Campbell 813-333-1171,
TAYLOR MORRISON REALTY OF FL
Source: Stellar MLS,MLS#: TB8428058 Originating MLS: Suncoast Tampa
Originating MLS: Suncoast Tampa

Travel times
Schedule tour
Select your preferred tour type — either in-person or real-time video tour — then discuss available options with the builder representative you're connected with.
Facts & features
Interior
Bedrooms & bathrooms
- Bedrooms: 5
- Bathrooms: 3
- Full bathrooms: 3
Rooms
- Room types: Den/Library/Office, Great Room, Utility Room, Storage Rooms
Primary bedroom
- Features: Shower No Tub, Walk-In Closet(s)
- Level: Second
Bedroom 2
- Features: Built-in Closet
- Level: First
Bedroom 3
- Features: Walk-In Closet(s)
- Level: Second
Bedroom 4
- Features: Walk-In Closet(s)
- Level: Second
Bedroom 5
- Features: Built-in Closet
- Level: Second
Den
- Features: No Closet
- Level: First
Dining room
- Features: No Closet
- Level: First
Great room
- Features: No Closet
- Level: First
Kitchen
- Features: No Closet
- Level: First
Heating
- Central
Cooling
- Central Air
Appliances
- Included: Dishwasher, Disposal, Exhaust Fan, Microwave, Range, Washer
- Laundry: Inside, Laundry Room
Features
- Walk-In Closet(s), In-Law Floorplan
- Flooring: Carpet, Tile
- Windows: Window Treatments, Hurricane Shutters
- Has fireplace: No
Interior area
- Total structure area: 2,756
- Total interior livable area: 2,287 sqft
Video & virtual tour
Property
Parking
- Total spaces: 2
- Parking features: Driveway, Garage Door Opener
- Attached garage spaces: 2
- Has uncovered spaces: Yes
Features
- Levels: Two
- Stories: 2
- Patio & porch: Patio, Porch
- Exterior features: Irrigation System
Lot
- Size: 8,500 Square Feet
- Features: Conservation Area, Oversized Lot
Details
- Parcel number: NALOT246
- Zoning: RES
- Special conditions: None
- Horse amenities: None
Construction
Type & style
- Home type: SingleFamily
- Architectural style: Craftsman
- Property subtype: Single Family Residence
Materials
- Block, Stucco, Vinyl Siding
- Foundation: Slab
- Roof: Shingle
Condition
- Under Construction
- New construction: Yes
- Year built: 2025
Details
- Builder model: Azalea
- Builder name: Taylor Morrison
- Warranty included: Yes
Utilities & green energy
- Sewer: Public Sewer
- Water: Public
- Utilities for property: Cable Available, Electricity Available, Fiber Optics, Phone Available, Public, Sewer Available, Sprinkler Meter, Street Lights, Underground Utilities, Water Available
Community & HOA
Community
- Features: Community Mailbox, Deed Restrictions, Dog Park, Playground, Pool, Sidewalks
- Subdivision: Palm Wind
HOA
- Has HOA: Yes
- Amenities included: Fence Restrictions, Playground, Pool
- Services included: Community Pool, Pool Maintenance, Trash
- HOA fee: $172 monthly
- HOA name: Castle Group
- HOA phone: 656-218-2611
- Pet fee: $0 monthly
Location
- Region: Hudson
Financial & listing details
- Price per square foot: $174/sqft
- Annual tax amount: $5,400
- Date on market: 9/16/2025
- Cumulative days on market: 21 days
- Listing terms: Cash,Conventional,FHA,USDA Loan,VA Loan
- Ownership: Fee Simple
- Total actual rent: 0
- Electric utility on property: Yes
- Road surface type: Paved
About the community
PoolPlaygroundPark
Palm Wind in Hudson, Florida perfectly balances the small-town coastal roots of the area with an exciting new home community. Enjoy beautifully appointed floor plans with open-concept layouts and inviting curb appeal! New home opportunities with no CDD fees are available now - visit us today!
Source: Taylor Morrison

