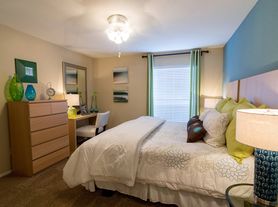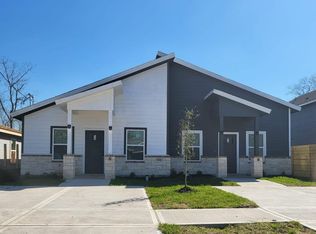Welcome home to this freshly painted and well-maintained townhome that's filled with natural light and modern charm. The open-concept living room features a cozy fireplace, creating the perfect space to relax after a long day or host friends and family. The galley-style kitchen comes fully equipped with a refrigerator, microwave, electric oven, electric cooktop, dishwasher, and disposal, and flows into a sunny breakfast nook with a bay window overlooking the enclosed patio which is an ideal spot for morning coffee, evening tea, or simply great conversation.
The oversized primary suite offers comfort and privacy with its own en suite bath, a spacious walk-in closet, and enough room to create a personal sitting or lounge area. The secondary bedrooms are equally inviting, offering generous closet space and plenty of natural sunlight. For your convenience, a washer and dryer are included and located on the second floor.
This home also features an upgraded electrical panel, fresh updates throughout the space, gas cooling, natural gas heating, and the peace of mind of being completely move-in ready. It offers three bedrooms and two full bathrooms, making it perfect for comfortable living.
Located near public transportation, local restaurants, and shopping, this townhome also offers easy access to excellent schools
Section 8 tenants are warmly welcomed.
Leasing terms will be provided upon inquiry.
Townhouse for rent
Accepts Zillow applications
$1,750/mo
13424 Castilian Dr #113, Houston, TX 77015
3beds
1,441sqft
Price may not include required fees and charges.
Townhouse
Available now
Cats, small dogs OK
Central air
In unit laundry
Detached parking
-- Heating
What's special
Cozy fireplaceModern charmPlenty of natural sunlightFilled with natural lightGalley-style kitchenSpacious walk-in closetSunny breakfast nook
- 23 days |
- -- |
- -- |
Travel times
Facts & features
Interior
Bedrooms & bathrooms
- Bedrooms: 3
- Bathrooms: 2
- Full bathrooms: 2
Cooling
- Central Air
Appliances
- Included: Dishwasher, Dryer, Freezer, Microwave, Oven, Refrigerator, Washer
- Laundry: In Unit
Features
- Walk In Closet
- Flooring: Carpet, Tile
Interior area
- Total interior livable area: 1,441 sqft
Property
Parking
- Parking features: Detached, Off Street
- Details: Contact manager
Features
- Exterior features: Walk In Closet
Details
- Parcel number: 1041480000113
Construction
Type & style
- Home type: Townhouse
- Property subtype: Townhouse
Building
Management
- Pets allowed: Yes
Community & HOA
Location
- Region: Houston
Financial & listing details
- Lease term: 1 Year
Price history
| Date | Event | Price |
|---|---|---|
| 10/16/2025 | Price change | $1,750-18.6%$1/sqft |
Source: Zillow Rentals | ||
| 10/8/2025 | Listed for rent | $2,150$1/sqft |
Source: Zillow Rentals | ||
| 10/2/2025 | Listing removed | $120,000$83/sqft |
Source: | ||
| 8/21/2025 | Pending sale | $120,000$83/sqft |
Source: | ||
| 7/5/2025 | Listed for sale | $120,000$83/sqft |
Source: | ||

