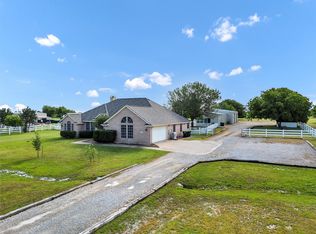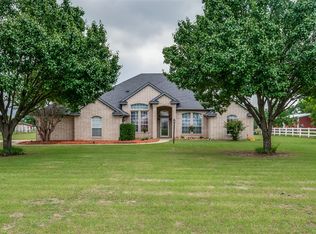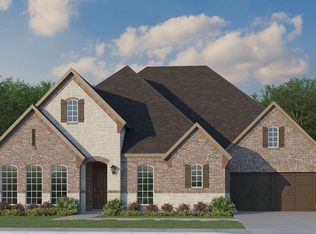Now with a water well on property!!! 2.5 Acres with 40x80 Building with eletricity. About 34x40 area of the Building has AC and Heat. One tall roll up door and two small roll up doors. Great place to build your dream home in a fast growing area. No City Taxes. Must Sell. Seller's very motivated. Owner is Builder and will build your dream home at a discounted rate.<br/><br/>Brokered And Advertised By: CENTURY MARK REALTY, INC.<br/>Listing Agent: TRACY WORKMAN-MATTILA
This property is off market, which means it's not currently listed for sale or rent on Zillow. This may be different from what's available on other websites or public sources.


