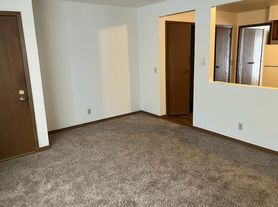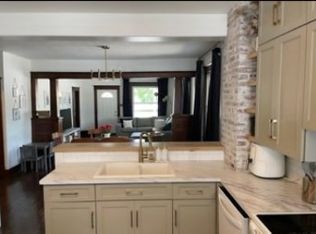Welcome to your new home in the heart of the charming Town of Grabill! Located just down the street from Town Hall, the library, the local hardware store, Sportsman's Cove, and all the local restaurants, this house lets you experience all that Grabill has to offer! This cozy 2-story home boasts two large family rooms, one with taller ceilings and a gas fireplace with access to the back patio, the other with lots of natural lighting and a built-in desk. The back patio is perfect for grilling, or just watching the birds, the front porch is perfect for that start-of-the-day cup of coffee. A large attached 2-car garage with an attic above it faces First St, and a large yard extends from that all the way to the alley. A large garden rounds out the side yard for those who want to practice their green thumb! The bathroom has been recently upgraded for more comfort while showering and getting ready. The basement comes with two large freezers for those who like to be well stocked in groceries. The basement also contains an extra shower, sink, and laundry. No need to bring your own appliances, a washer and dryer are already plugged in and ready to clean your clothes. The kitchen includes a ton of cabinet storage with 2 appliance garages and a cozy breakfast nook. Perfect for those enjoying the single life, a young couple, or even a budding family. Apply today!
Tenants are responsible for lawncare and snow removal, as well as all utilities. Gas is about $40 in the summer, $70 - $100 in the winter. Electric is about $80. Water, sewer, and waste is handled by the city and paid to the Town Hall. Tenant will also need to get a PO box at the Post office. 3 pets in total allowed. No smoking allowed. Lease will be a maximum of 12 months, alternative lease durations are negotiable
House for rent
Accepts Zillow applications
$1,650/mo
13424 Indiana St, Grabill, IN 46741
2beds
1,336sqft
Price may not include required fees and charges.
Single family residence
Available now
Cats, dogs OK
Central air
Hookups laundry
Attached garage parking
Forced air
What's special
Cozy breakfast nookTaller ceilingsLots of natural lightingBuilt-in deskTwo large family rooms
- 5 days |
- -- |
- -- |
Zillow last checked: 8 hours ago
Listing updated: December 02, 2025 at 10:35pm
Travel times
Facts & features
Interior
Bedrooms & bathrooms
- Bedrooms: 2
- Bathrooms: 1
- Full bathrooms: 1
Heating
- Forced Air
Cooling
- Central Air
Appliances
- Included: Freezer, Microwave, Oven, Refrigerator, WD Hookup
- Laundry: Hookups
Features
- WD Hookup
- Flooring: Carpet
- Has basement: Yes
Interior area
- Total interior livable area: 1,336 sqft
Property
Parking
- Parking features: Attached, Garage
- Has attached garage: Yes
- Details: Contact manager
Features
- Patio & porch: Patio, Porch
- Exterior features: Heating system: Forced Air, No Utilities included in rent
Details
- Parcel number: 020324462001000043
Construction
Type & style
- Home type: SingleFamily
- Property subtype: Single Family Residence
Community & HOA
Location
- Region: Grabill
Financial & listing details
- Lease term: 1 Year
Price history
| Date | Event | Price |
|---|---|---|
| 12/3/2025 | Listed for rent | $1,650$1/sqft |
Source: Zillow Rentals | ||
| 5/1/2024 | Sold | $167,800-14.7% |
Source: | ||
| 4/3/2024 | Pending sale | $196,800 |
Source: | ||
| 3/11/2024 | Listed for sale | $196,800 |
Source: | ||

