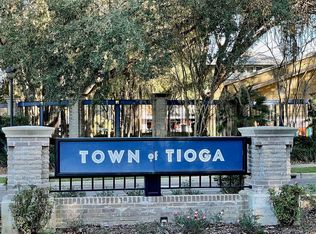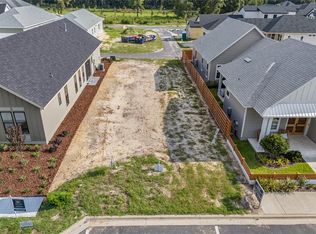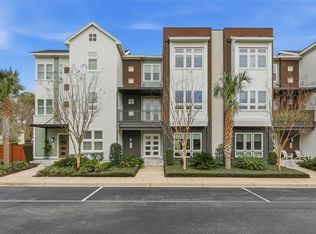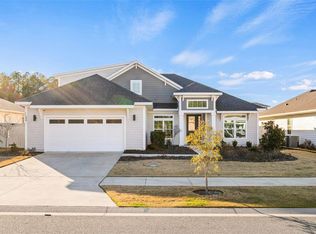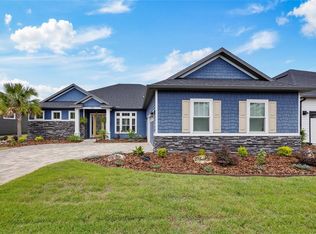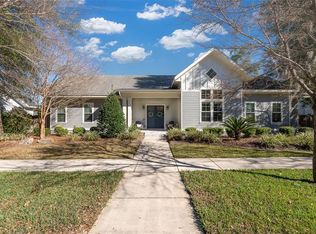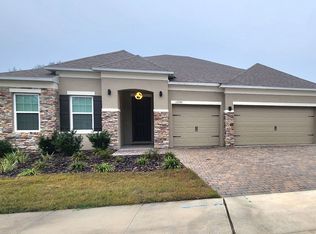New Construction Home - Move in Ready! Introducing your future dream home — a cozy and inviting 4-bedroom, 3-bath Tommy Waters Custom Home, artfully designed with clean, modern lines and timeless charm. Thoughtfully crafted, this home offers everything you need and nothing you don’t, with lots of upgrades and attention to detail throughout. Features include crown moulding, an electric fireplace, custom cabinetry, quartz countertops, upgraded appliances, and so much more — truly a must-see! Enjoy high ceilings, a spacious open floor plan, and an abundance of natural light that creates a bright, welcoming atmosphere. The layout flows seamlessly into a private courtyard style screened side porch, perfect for relaxing or entertaining year-round. Located in the golf cart-friendly community of Town of Tioga, residents enjoy access to amenities including a pickleball court, clubhouse, community pool, playground, tennis courts, sand volleyball, basketball courts, and walking trails. Plus, you're just steps from Tioga Town Center, offering fine dining, boutique shopping, and Gainesville Health and Fitness right next door. Approximately 4 miles to I-75, 4.5 miles to North Florida Regional, 8 miles to the University of Florida, and 11 miles to Shands.
New construction
$699,000
13425 SW 9th Rd, Newberry, FL 32669
4beds
2,242sqft
Est.:
Single Family Residence
Built in 2025
4,914 Square Feet Lot
$-- Zestimate®
$312/sqft
$210/mo HOA
What's special
Electric fireplaceTimeless charmAbundance of natural lightQuartz countertopsHigh ceilingsClean modern linesCustom cabinetry
- 305 days |
- 372 |
- 9 |
Zillow last checked: 8 hours ago
Listing updated: January 09, 2026 at 10:39am
Listing Provided by:
Amber Beckham 352-262-6756,
TIOGA REALTY LLC 352-333-3009
Source: Stellar MLS,MLS#: GC529701 Originating MLS: Gainesville-Alachua
Originating MLS: Gainesville-Alachua

Tour with a local agent
Facts & features
Interior
Bedrooms & bathrooms
- Bedrooms: 4
- Bathrooms: 3
- Full bathrooms: 3
Primary bedroom
- Features: Walk-In Closet(s)
- Level: First
- Area: 195 Square Feet
- Dimensions: 15x13
Bedroom 3
- Features: Built-in Closet
- Level: First
- Area: 168 Square Feet
- Dimensions: 12x14
Bathroom 2
- Features: Walk-In Closet(s)
- Level: First
- Area: 144 Square Feet
- Dimensions: 12x12
Bathroom 4
- Features: Walk-In Closet(s)
- Level: First
- Area: 144 Square Feet
- Dimensions: 12x12
Great room
- Level: First
- Area: 400 Square Feet
- Dimensions: 20x20
Kitchen
- Level: First
- Area: 195 Square Feet
- Dimensions: 15x13
Heating
- Central, Natural Gas, Zoned
Cooling
- Central Air, Zoned
Appliances
- Included: Dishwasher, Microwave, Range, Range Hood, Refrigerator
- Laundry: Inside, Laundry Room
Features
- Living Room/Dining Room Combo, Open Floorplan, Primary Bedroom Main Floor, Solid Surface Counters, Tray Ceiling(s), Walk-In Closet(s)
- Flooring: Vinyl
- Doors: Sliding Doors
- Windows: Double Pane Windows, Insulated Windows, Low Emissivity Windows
- Has fireplace: Yes
- Fireplace features: Electric, Family Room
- Common walls with other units/homes: Corner Unit
Interior area
- Total structure area: 2,823
- Total interior livable area: 2,242 sqft
Video & virtual tour
Property
Parking
- Total spaces: 2
- Parking features: Alley Access, Driveway, Garage Door Opener, Garage Faces Rear, On Street
- Attached garage spaces: 2
- Has uncovered spaces: Yes
- Details: Garage Dimensions: 20x21
Features
- Levels: One
- Stories: 1
- Patio & porch: Covered, Front Porch, Porch, Screened, Side Porch
- Exterior features: Courtyard, Irrigation System, Sidewalk
Lot
- Size: 4,914 Square Feet
- Dimensions: 117 x 42
- Features: Above Flood Plain
Details
- Parcel number: 04333121509
- Zoning: RESI
- Special conditions: None
Construction
Type & style
- Home type: SingleFamily
- Architectural style: Contemporary,Cottage
- Property subtype: Single Family Residence
Materials
- HardiPlank Type, Wood Frame
- Foundation: Slab
- Roof: Shingle
Condition
- Completed
- New construction: Yes
- Year built: 2025
Details
- Builder model: The Luke Model
- Builder name: Tommy Waters Custom Homes INC
- Warranty included: Yes
Utilities & green energy
- Sewer: Public Sewer
- Water: Public
- Utilities for property: BB/HS Internet Available, Cable Available, Electricity Connected, Fiber Optics, Fire Hydrant, Natural Gas Connected, Phone Available, Public, Sewer Connected, Street Lights, Underground Utilities, Water Connected
Community & HOA
Community
- Features: Clubhouse, Deed Restrictions, Golf Carts OK, Playground, Pool, Sidewalks, Special Community Restrictions, Tennis Court(s), Wheelchair Access
- Security: Security System, Fire Resistant Exterior, Fire/Smoke Detection Integration
- Subdivision: TOWN OF TIOGA
HOA
- Has HOA: Yes
- Amenities included: Basketball Court, Clubhouse, Fence Restrictions, Pickleball Court(s), Playground, Pool, Tennis Court(s)
- Services included: Community Pool, Maintenance Structure, Maintenance Grounds, Maintenance Repairs, Manager, Pest Control, Pool Maintenance, Private Road
- HOA fee: $210 monthly
- HOA name: Town of Tioga Community Association/ Debbie Crouch
- HOA phone: 352-494-7342
- Pet fee: $0 monthly
Location
- Region: Newberry
Financial & listing details
- Price per square foot: $312/sqft
- Tax assessed value: $150,000
- Annual tax amount: $2,490
- Date on market: 4/7/2025
- Cumulative days on market: 306 days
- Listing terms: Cash,Conventional,VA Loan
- Ownership: Fee Simple
- Total actual rent: 0
- Electric utility on property: Yes
- Road surface type: Asphalt, Paved
Estimated market value
Not available
Estimated sales range
Not available
$2,898/mo
Price history
Price history
| Date | Event | Price |
|---|---|---|
| 4/7/2025 | Listed for sale | $699,000+641.3%$312/sqft |
Source: | ||
| 2/24/2025 | Sold | $94,298$42/sqft |
Source: Public Record Report a problem | ||
Public tax history
Public tax history
| Year | Property taxes | Tax assessment |
|---|---|---|
| 2024 | $2,594 +16.3% | $121,000 +10% |
| 2023 | $2,230 | $110,000 |
Find assessor info on the county website
BuyAbility℠ payment
Est. payment
$5,022/mo
Principal & interest
$3355
Property taxes
$1212
Other costs
$455
Climate risks
Neighborhood: 32669
Nearby schools
GreatSchools rating
- 8/10Meadowbrook Elementary SchoolGrades: K-5Distance: 3.3 mi
- 7/10Kanapaha Middle SchoolGrades: 6-8Distance: 4.7 mi
- 6/10F. W. Buchholz High SchoolGrades: 5,9-12Distance: 5.6 mi
Schools provided by the listing agent
- Elementary: Meadowbrook Elementary School-AL
- Middle: Kanapaha Middle School-AL
- High: F. W. Buchholz High School-AL
Source: Stellar MLS. This data may not be complete. We recommend contacting the local school district to confirm school assignments for this home.
Open to renting?
Browse rentals near this home.- Loading
- Loading
