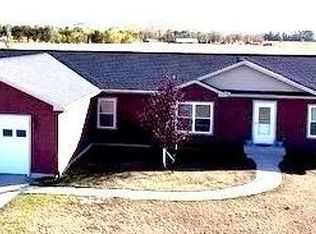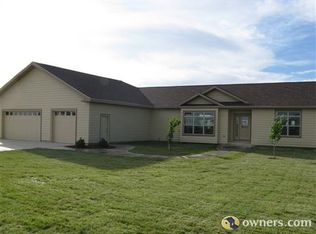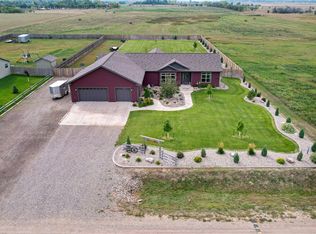Enjoy beautiful Sunsets and peaceful living in this spacious 6 bedroom&2 bathroom home on 1 acre lot just minutes from town. You will love the entertainment ready kitchen, spacious master with its own ensuite bathroom & french doors leading up to it, as well as tons of natural light in the home. 4 additional bedrooms, gorgeous deck&garden shed, partially fenced in back yard are only some highlight
This property is off market, which means it's not currently listed for sale or rent on Zillow. This may be different from what's available on other websites or public sources.



