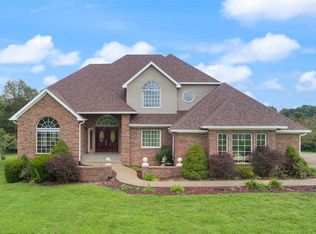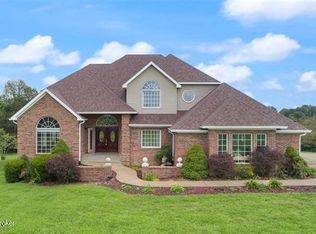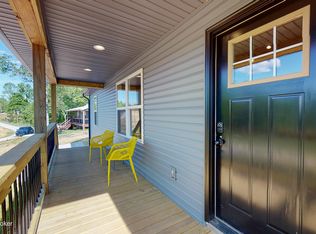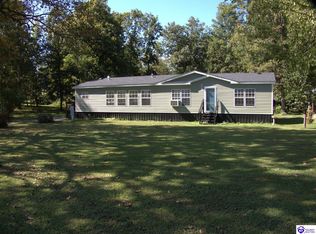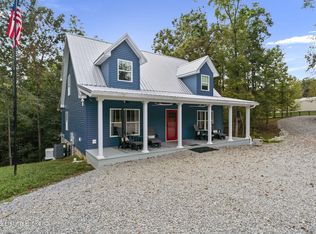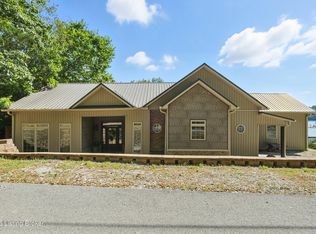Directly on the Edmonson/Grayson county line, and nestled on 10.5 acres off the main road, and down a tree lined driveway, this Executive brick ranch style home hosts 3 bedrooms and 2 baths in addition to an office, formal dining room, and bonus room with a fireplace. Enjoy views of Nolin Lake from the covered front porch, and views of the expansive yard, rustic barn, from the covered back deck. Plenty of space both inside and out. The attached garage is conveniently located within the walk-out basement, which also hosts a pantry, with room for family activities, or more storage if needed. Contact listing agent today for your private showing; this unique home won't last long! One or more photo(s) was virtually staged.
For sale
$349,900
13429 Anneta Rd, Leitchfield, KY 42754
3beds
2,000sqft
Est.:
Single Family Residence
Built in 1968
10.5 Acres Lot
$344,400 Zestimate®
$175/sqft
$-- HOA
What's special
- 131 days |
- 1,374 |
- 91 |
Zillow last checked: 8 hours ago
Listing updated: January 05, 2026 at 08:38am
Listed by:
Shauna Gravil 270-246-1329,
RE/MAX Real Estate Executives
Source: RASK,MLS#: RA20255254
Tour with a local agent
Facts & features
Interior
Bedrooms & bathrooms
- Bedrooms: 3
- Bathrooms: 2
- Full bathrooms: 2
- Main level bathrooms: 2
- Main level bedrooms: 3
Rooms
- Room types: Office
Primary bedroom
- Level: Main
- Area: 165.64
- Dimensions: 11.17 x 14.83
Bedroom 2
- Level: Main
- Area: 181.49
- Dimensions: 12.17 x 14.92
Bedroom 3
- Level: Main
- Area: 127.11
- Dimensions: 11.92 x 10.67
Primary bathroom
- Level: Main
- Area: 49.54
- Dimensions: 10.25 x 4.83
Bathroom
- Features: Separate Shower, Tub/Shower Combo
Dining room
- Level: Main
- Area: 174.56
- Dimensions: 15.75 x 11.08
Family room
- Level: Main
- Area: 329.92
- Dimensions: 12.33 x 26.75
Kitchen
- Features: Pantry
- Level: Main
- Area: 202.5
- Dimensions: 13.5 x 15
Living room
- Level: Main
- Area: 254.22
- Dimensions: 21.33 x 11.92
Basement
- Area: 1440
Heating
- Heat Pump, Electric
Cooling
- Central Air
Appliances
- Included: Built In Wall Oven, Cooktop, Dishwasher, Microwave, Refrigerator, Electric Water Heater
- Laundry: Other
Features
- None, Walls (Dry Wall), Country Kitchen, Formal Dining Room
- Flooring: Hardwood, Tile
- Windows: Replacement Windows, Window Treatments, Blinds
- Basement: Full,Unfinished,Walk-Out Access
- Number of fireplaces: 2
- Fireplace features: 2, Decorative, Propane
Interior area
- Total structure area: 2,000
- Total interior livable area: 2,000 sqft
Video & virtual tour
Property
Parking
- Total spaces: 2
- Parking features: Attached, Garage Door Opener, Garage Faces Rear
- Attached garage spaces: 2
- Has uncovered spaces: Yes
Accessibility
- Accessibility features: None
Features
- Patio & porch: Covered Front Porch, Covered Deck
- Exterior features: Garden, Landscaping, Mature Trees, Trees
- Fencing: None
- Has view: Yes
- View description: Lake
- Has water view: Yes
- Water view: Lake
- Body of water: Nolin Lake
Lot
- Size: 10.5 Acres
- Features: Rural Property, Trees, Farm
- Topography: Rolling
Details
- Additional structures: Barn(s), Stable(s)
- Parcel number: 0970000016
- Horse amenities: Horse Facilities
Construction
Type & style
- Home type: SingleFamily
- Architectural style: Ranch
- Property subtype: Single Family Residence
Materials
- Brick/Siding
- Foundation: Concrete Perimeter
- Roof: Shingle
Condition
- Year built: 1968
Utilities & green energy
- Sewer: Septic Tank
- Water: County
- Utilities for property: Electricity Available, Garbage-Public, Propane Tank-Owner
Community & HOA
Community
- Subdivision: None
Location
- Region: Leitchfield
Financial & listing details
- Price per square foot: $175/sqft
- Tax assessed value: $138,000
- Annual tax amount: $1,148
- Price range: $349.9K - $349.9K
- Date on market: 9/10/2025
Estimated market value
$344,400
$327,000 - $362,000
$1,832/mo
Price history
Price history
| Date | Event | Price |
|---|---|---|
| 9/12/2025 | Listed for sale | $349,900-12.5%$175/sqft |
Source: | ||
| 9/11/2025 | Listing removed | $399,900$200/sqft |
Source: | ||
| 5/28/2025 | Listed for sale | $399,900+297.1%$200/sqft |
Source: | ||
| 5/21/2010 | Sold | $100,700$50/sqft |
Source: Public Record Report a problem | ||
Public tax history
Public tax history
| Year | Property taxes | Tax assessment |
|---|---|---|
| 2022 | $1,148 -0.8% | $120,000 |
| 2021 | $1,157 -0.3% | $120,000 |
| 2020 | $1,161 +9% | $120,000 +9.1% |
Find assessor info on the county website
BuyAbility℠ payment
Est. payment
$1,979/mo
Principal & interest
$1688
Property taxes
$169
Home insurance
$122
Climate risks
Neighborhood: 42754
Nearby schools
GreatSchools rating
- 9/10Kyrock Elementary SchoolGrades: PK-4Distance: 5 mi
- 8/10Edmonson County Middle SchoolGrades: 7-8Distance: 9.4 mi
- 7/10Edmonson County High SchoolGrades: 9-12Distance: 9.4 mi
Schools provided by the listing agent
- Elementary: Kyrock
- Middle: Edmonson County
- High: Edmonson County
Source: RASK. This data may not be complete. We recommend contacting the local school district to confirm school assignments for this home.
- Loading
- Loading
