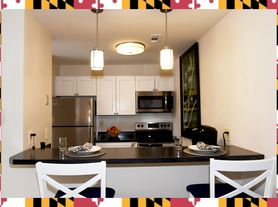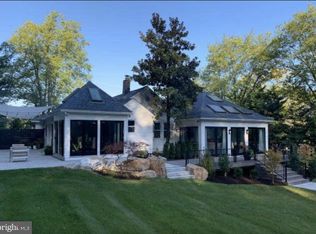Spectacular 4 BR-3 Full Bath Colonial Rental Property-It Sits on a Scenic 113 Acre Farm That is Owned By a Single Family-The Views of Country Side are Breath-taking! The Home is Freshly Painted & has 4868 Sq. Ft. of Like New Living Space-Hardwood Floors in Foyer, LR, DR, Library/BR#4, Hallway & Main Level Full Bath-The Home has New Wall to Wall Carpet & New Luxury Vinyl Plank Flooring- The Main Level Has a Two Story Foyer with a Formal LR & a Formal DR-The Kitchen is Huge has White Cabinets & has a Spacious Breakfast Room Area & Has New High-quality Wood-like LVP! There is also a Mudroom that Accesses the 3 Car Side Load Garage-There is a Comfortable 1st Floor Family Room off the Kitchen + the Main Level Has 17'x 15' 1st Floor Library with a Sunny Side Room/Closet Area (THIS ROOM WOULD BE PERFECT FOR A 1ST FLOOR BR AS IT IS LOCATED NEXT TO A LOVELY 1ST FLOOR FULL BATHROOM) On the Upper Level There are 3 Spacious BR's which Includes a LG Primary BR & Bathroom with Huge Walk-in Closet /Dressing Room- + A Nice Size Laundry Room-Luxurious Wall to Wall Carpet in All 3 BR's -Relax on the Rear Deck & Enjoy the Rear Yard-Huge Dry Unfinished Lower Level with an Exit to the Side Yard (Perfect for Storage & Hobbies)
House for rent
$3,900/mo
1343 Phoenix Rd, Sparks Glencoe, MD 21152
4beds
6,848sqft
Price may not include required fees and charges.
Singlefamily
Available now
No pets
Central air, electric, ceiling fan
Dryer in unit laundry
3 Attached garage spaces parking
Oil, forced air, fireplace
What's special
Rear yardHuge walk-in closetTwo story foyerViews of country sideRear deckNew high-quality wood-like lvpHardwood floors
- 26 days
- on Zillow |
- -- |
- -- |
Travel times
Facts & features
Interior
Bedrooms & bathrooms
- Bedrooms: 4
- Bathrooms: 3
- Full bathrooms: 3
Rooms
- Room types: Dining Room, Family Room, Mud Room
Heating
- Oil, Forced Air, Fireplace
Cooling
- Central Air, Electric, Ceiling Fan
Appliances
- Included: Dishwasher, Double Oven, Dryer, Oven, Refrigerator, Stove, Washer
- Laundry: Dryer In Unit, In Unit, Laundry Room, Upper Level, Washer In Unit, Washer/Dryer Hookups Only
Features
- 9'+ Ceilings, Built-in Features, Ceiling Fan(s), Chair Railings, Crown Molding, Dining Area, Exhaust Fan, Family Room Off Kitchen, Floor Plan - Traditional, Kitchen - Gourmet, Kitchen - Table Space, Primary Bath(s)
- Flooring: Carpet, Hardwood
- Has basement: Yes
- Has fireplace: Yes
Interior area
- Total interior livable area: 6,848 sqft
Property
Parking
- Total spaces: 3
- Parking features: Attached, Covered
- Has attached garage: Yes
- Details: Contact manager
Features
- Exterior features: Contact manager
Construction
Type & style
- Home type: SingleFamily
- Architectural style: Colonial
- Property subtype: SingleFamily
Materials
- Roof: Asphalt
Condition
- Year built: 1996
Utilities & green energy
- Utilities for property: Water
Community & HOA
Location
- Region: Sparks Glencoe
Financial & listing details
- Lease term: Contact For Details
Price history
| Date | Event | Price |
|---|---|---|
| 9/8/2025 | Listed for rent | $3,900+34.5%$1/sqft |
Source: Bright MLS #MDBC2139026 | ||
| 2/10/2016 | Listing removed | $2,900 |
Source: Long & Foster Real Estate, Inc. #BC8763438 | ||
| 1/4/2016 | Listed for rent | $2,900 |
Source: Long & Foster Real Estate, Inc. #BC8763438 | ||

