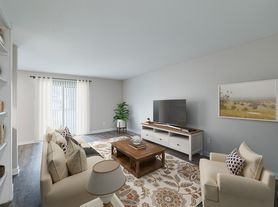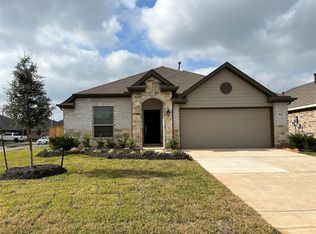Welcome to this amazing gently used home in a quiet cul-de-sac in Mandola Farms. This home is from Coventry Homes' famous "Miami III" floor plan with 4 bedrooms, 3.5 baths, and a 3-car garage. The entry foyer welcomes you with its octagonal design and tray ceilings, setting the stage for the elegance that lies within. The home boasts a versatile flex room, formal dining room, family room, breakfast area, and kitchen which features ample cabinets, tile backsplash, granite counters, huge island, and a walk-in pantry. The primary bedroom is flooded with natural light from the abundant windows and has an ensuite bath with dual sinks, soaking tub, separate shower, and an expansive walk-in closet. A secondary bedroom with its own full bathroom provides the perfect retreat for visitors or extended family.
Copyright notice - Data provided by HAR.com 2022 - All information provided should be independently verified.
House for rent
$2,800/mo
1343 Vinter Meadows Ln, Richmond, TX 77406
4beds
2,498sqft
Price may not include required fees and charges.
Singlefamily
Available now
No pets
Electric, ceiling fan
Electric dryer hookup laundry
2 Attached garage spaces parking
Natural gas
What's special
Formal dining roomFamily roomQuiet cul-de-sacVersatile flex roomBreakfast area
- 22 days |
- -- |
- -- |
Travel times
Looking to buy when your lease ends?
Consider a first-time homebuyer savings account designed to grow your down payment with up to a 6% match & a competitive APY.
Facts & features
Interior
Bedrooms & bathrooms
- Bedrooms: 4
- Bathrooms: 4
- Full bathrooms: 3
- 1/2 bathrooms: 1
Rooms
- Room types: Breakfast Nook, Family Room
Heating
- Natural Gas
Cooling
- Electric, Ceiling Fan
Appliances
- Included: Dishwasher, Disposal, Microwave, Oven, Stove
- Laundry: Electric Dryer Hookup, Gas Dryer Hookup, Hookups, Washer Hookup
Features
- All Bedrooms Down, Ceiling Fan(s), En-Suite Bath, Formal Entry/Foyer, High Ceilings, Primary Bed - 1st Floor, Walk In Closet, Walk-In Closet(s)
- Flooring: Carpet, Tile
Interior area
- Total interior livable area: 2,498 sqft
Property
Parking
- Total spaces: 2
- Parking features: Attached, Covered
- Has attached garage: Yes
- Details: Contact manager
Features
- Stories: 1
- Exterior features: 0 Up To 1/4 Acre, All Bedrooms Down, Architecture Style: Traditional, Attached, Cul-De-Sac, Electric Dryer Hookup, En-Suite Bath, Formal Dining, Formal Entry/Foyer, Gas Dryer Hookup, Guest Room, Guest Suite, Heating: Gas, High Ceilings, Lot Features: Cul-De-Sac, Subdivided, 0 Up To 1/4 Acre, Pets - No, Primary Bed - 1st Floor, Subdivided, Utility Room, Walk In Closet, Walk-In Closet(s), Washer Hookup
Details
- Parcel number: 4886020020180901
Construction
Type & style
- Home type: SingleFamily
- Property subtype: SingleFamily
Condition
- Year built: 2023
Community & HOA
Location
- Region: Richmond
Financial & listing details
- Lease term: Long Term,12 Months
Price history
| Date | Event | Price |
|---|---|---|
| 9/16/2025 | Price change | $2,800-6.7%$1/sqft |
Source: | ||
| 6/17/2025 | Listed for rent | $3,000+3.4%$1/sqft |
Source: | ||
| 4/7/2025 | Listed for sale | $500,000$200/sqft |
Source: | ||
| 5/3/2024 | Listing removed | -- |
Source: | ||
| 3/14/2024 | Price change | $2,900-3.3%$1/sqft |
Source: | ||

