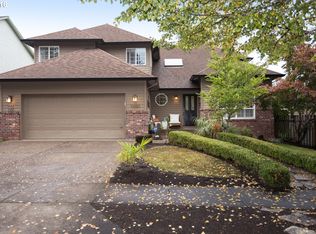Great room style with everything you need on main level including 3 bedrooms & 2 full baths. Feels like a one level home with a bonus room plus 2nd master upstairs; perfect for additional privacy. Large kitchen with tile counters, cork floors, SS appliances, tons of counter and cabinet space, beadboard, and coved entry. AC, sprinkler system, gas furnace plus heat pump, large private backyard, & only a block to Hyland Forest Park.
This property is off market, which means it's not currently listed for sale or rent on Zillow. This may be different from what's available on other websites or public sources.
