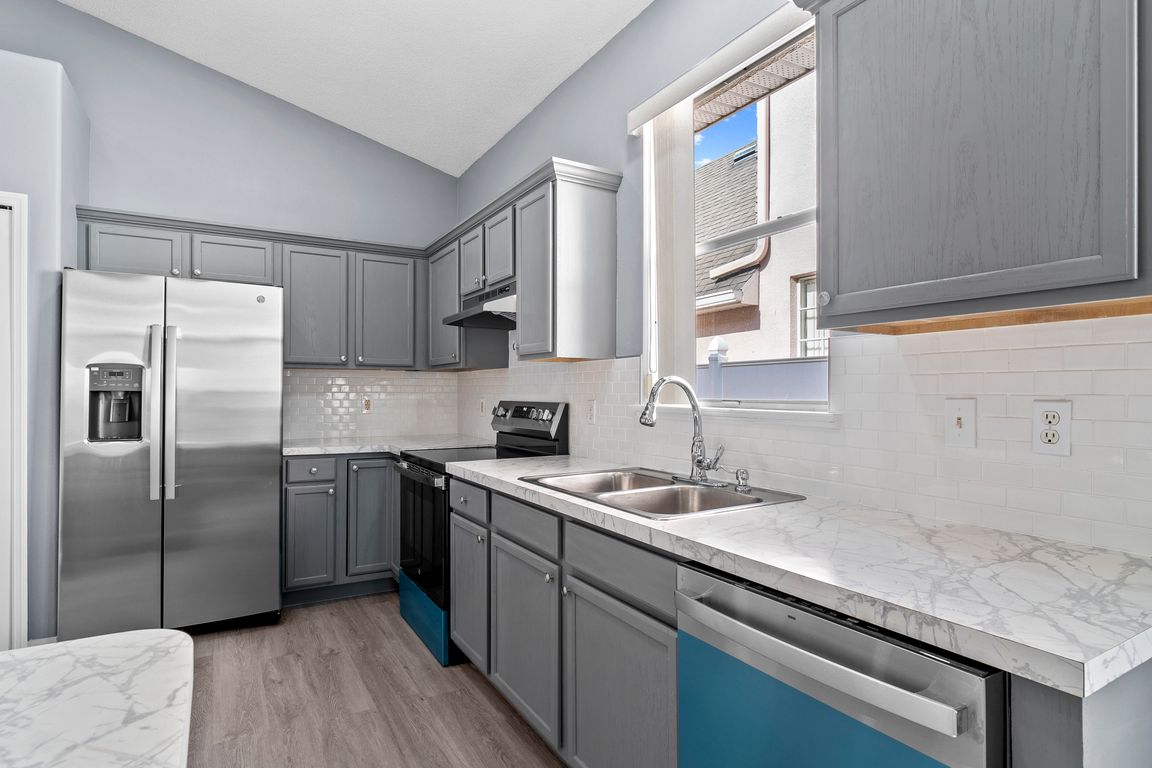
For salePrice cut: $10K (9/10)
$440,000
4beds
1,985sqft
13431 Meadow Bay Loop, Orlando, FL 32824
4beds
1,985sqft
Single family residence
Built in 2003
5,844 sqft
2 Attached garage spaces
$222 price/sqft
$91 monthly HOA fee
What's special
Spacious backyardOpen-concept layoutLight and bright homeSpacious primary suiteSoaring vaulted ceilingsSplit floor planAmple cabinet space
One or more photo(s) has been virtually staged. Welcome to 13431 Meadow Bay Loop-a freshly remodeled 4-bedroom, 2-bathroom home located in a quiet gated community in the heart of Meadow Woods, Orlando. This light and bright home features soaring vaulted ceilings, luxury vinyl plank flooring, and an open-concept layout perfect for ...
- 124 days |
- 374 |
- 18 |
Source: Stellar MLS,MLS#: O6330228 Originating MLS: Orlando Regional
Originating MLS: Orlando Regional
Travel times
Living Room
Kitchen
Primary Bedroom
Zillow last checked: 8 hours ago
Listing updated: October 03, 2025 at 11:11am
Listing Provided by:
Erica Diaz 407-897-5400,
HOMEVEST REALTY 407-897-5400,
Luiza Valerio 407-993-2427,
HOMEVEST REALTY
Source: Stellar MLS,MLS#: O6330228 Originating MLS: Orlando Regional
Originating MLS: Orlando Regional

Facts & features
Interior
Bedrooms & bathrooms
- Bedrooms: 4
- Bathrooms: 2
- Full bathrooms: 2
Primary bedroom
- Features: Walk-In Closet(s)
- Level: First
- Area: 178.27 Square Feet
- Dimensions: 11.1x16.06
Bedroom 1
- Features: Built-in Closet
- Level: First
- Area: 91.74 Square Feet
- Dimensions: 10.07x9.11
Bedroom 2
- Features: Built-in Closet
- Level: First
- Area: 91.74 Square Feet
- Dimensions: 10.07x9.11
Bedroom 3
- Features: Built-in Closet
- Level: First
- Area: 109.59 Square Feet
- Dimensions: 12.03x9.11
Primary bathroom
- Features: No Closet
- Level: First
- Area: 72.84 Square Feet
- Dimensions: 12.02x6.06
Bathroom 2
- Features: No Closet
- Level: First
- Area: 28.93 Square Feet
- Dimensions: 4.11x7.04
Family room
- Features: No Closet
- Level: First
- Area: 163.98 Square Feet
- Dimensions: 9.1x18.02
Kitchen
- Features: No Closet
- Level: First
- Area: 131.54 Square Feet
- Dimensions: 10.08x13.05
Living room
- Features: No Closet
- Level: First
- Area: 265.66 Square Feet
- Dimensions: 22.01x12.07
Heating
- Central
Cooling
- Central Air
Appliances
- Included: Convection Oven, Dishwasher, Refrigerator
- Laundry: Laundry Room
Features
- Ceiling Fan(s), Primary Bedroom Main Floor, Split Bedroom, Vaulted Ceiling(s), Walk-In Closet(s)
- Flooring: Laminate
- Doors: Sliding Doors
- Windows: Blinds
- Has fireplace: No
Interior area
- Total structure area: 2,566
- Total interior livable area: 1,985 sqft
Video & virtual tour
Property
Parking
- Total spaces: 2
- Parking features: Garage - Attached
- Attached garage spaces: 2
Features
- Levels: One
- Stories: 1
- Fencing: Fenced,Vinyl
Lot
- Size: 5,844 Square Feet
Details
- Parcel number: 302430342000030
- Zoning: P-D
- Special conditions: None
Construction
Type & style
- Home type: SingleFamily
- Property subtype: Single Family Residence
Materials
- Block, Concrete, Stucco
- Foundation: Slab
- Roof: Shingle
Condition
- New construction: No
- Year built: 2003
Utilities & green energy
- Sewer: Public Sewer
- Water: Public
- Utilities for property: Public
Community & HOA
Community
- Features: Gated Community - No Guard, Playground, Pool
- Subdivision: HARBOR LAKES 50 77
HOA
- Has HOA: Yes
- HOA fee: $91 monthly
- HOA name: Empire Management Group- Tatiana Cifuentes
- HOA phone: 407-770-1748
- Pet fee: $0 monthly
Location
- Region: Orlando
Financial & listing details
- Price per square foot: $222/sqft
- Tax assessed value: $350,069
- Annual tax amount: $5,639
- Date on market: 7/25/2025
- Cumulative days on market: 73 days
- Listing terms: Cash,Conventional,FHA,VA Loan
- Ownership: Fee Simple
- Total actual rent: 0
- Road surface type: Paved