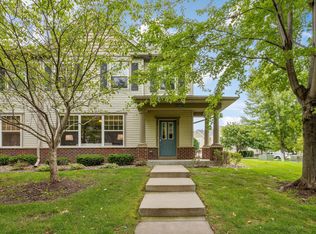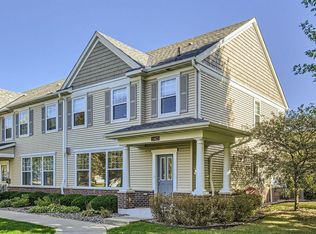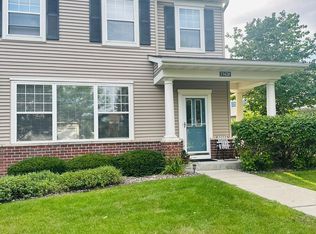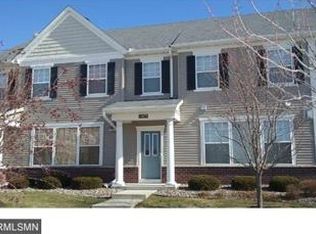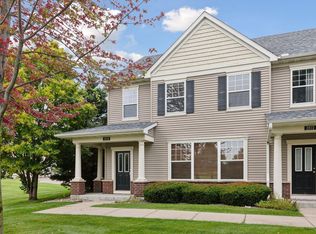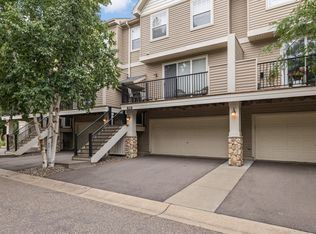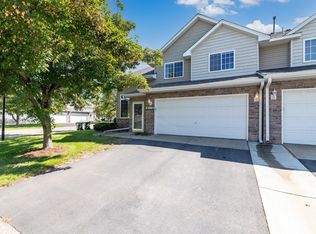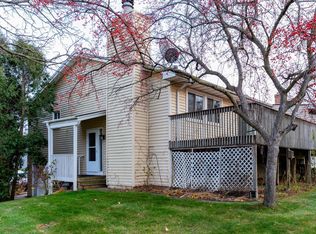Welcome to this beautifully maintained 3-bedroom, 3-bathroom end-unit townhome located in the sought-after Harmony Village community of Rosemount. This bright and inviting home features brand new carpet throughout, an open and functional layout, and plenty of natural light. The modern, refreshed kitchen offers a breakfast bar and stainless steel appliances. There is also a separate dining area for entertaining. On the second level, you’ll find all three bedrooms, including a large primary suite with a private bathroom and walk-in closet, convenient upstairs laundry, another full bathroom, and a spacious loft area with flexibility for a second living room, home office, or playroom. Enjoy the many amenities of the community including a fitness center, party room, outdoor pool, disc golf course, and park with pavilion. As an end unit, this home allows extra privacy and includes its own green space. Guest parking is located right next to the unit. Don’t miss your chance to own this move in ready townhouse in one of the best neighborhoods!!!
Active
$319,900
13433 Brick Path, Rosemount, MN 55068
3beds
1,846sqft
Est.:
Residential
Built in 2007
-- sqft lot
$320,900 Zestimate®
$173/sqft
$410/mo HOA
What's special
Modern refreshed kitchenBreakfast barBright and inviting homePlenty of natural lightStainless steel appliancesOpen and functional layoutConvenient upstairs laundry
- 9 days |
- 465 |
- 14 |
Likely to sell faster than
Zillow last checked: 8 hours ago
Listing updated: December 09, 2025 at 01:57pm
Listed by:
Mark D. Reiland 952-994-5300,
RE/MAX Advantage Plus
Source: NorthstarMLS as distributed by MLS GRID,MLS#: 6823151
Tour with a local agent
Facts & features
Interior
Bedrooms & bathrooms
- Bedrooms: 3
- Bathrooms: 3
- Full bathrooms: 1
- 3/4 bathrooms: 1
- 1/2 bathrooms: 1
Bedroom
- Level: Upper
- Area: 221 Square Feet
- Dimensions: 17X13
Bedroom 2
- Level: Upper
- Area: 143 Square Feet
- Dimensions: 11X13
Bedroom 3
- Level: Upper
- Area: 154 Square Feet
- Dimensions: 14X11
Dining room
- Level: Main
- Area: 143 Square Feet
- Dimensions: 13x11
Kitchen
- Level: Main
- Area: 77 Square Feet
- Dimensions: 11x7
Living room
- Level: Main
- Area: 176 Square Feet
- Dimensions: 16x11
Loft
- Level: Upper
- Area: 117 Square Feet
- Dimensions: 13x9
Heating
- Forced Air
Cooling
- Central Air
Appliances
- Included: Dishwasher, Disposal, Dryer, Microwave, Range, Refrigerator, Stainless Steel Appliance(s), Washer, Water Softener Owned
Features
- Basement: None
- Has fireplace: No
Interior area
- Total structure area: 1,846
- Total interior livable area: 1,846 sqft
- Finished area above ground: 1,846
- Finished area below ground: 0
Property
Parking
- Total spaces: 2
- Parking features: Attached, Asphalt, Garage Door Opener
- Attached garage spaces: 2
- Has uncovered spaces: Yes
Accessibility
- Accessibility features: None
Features
- Levels: Two
- Stories: 2
- Patio & porch: Patio
- Has private pool: Yes
- Pool features: In Ground
- Fencing: None
Details
- Foundation area: 702
- Parcel number: 343207620601
- Zoning description: Residential-Single Family
Construction
Type & style
- Home type: SingleFamily
- Property subtype: Residential
- Attached to another structure: Yes
Materials
- Roof: Age 8 Years or Less,Asphalt
Condition
- New construction: No
- Year built: 2007
Utilities & green energy
- Gas: Natural Gas
- Sewer: City Sewer/Connected
- Water: City Water/Connected
Community & HOA
Community
- Subdivision: Harmony Village
HOA
- Has HOA: Yes
- Services included: Hazard Insurance, Lawn Care, Maintenance Grounds, Professional Mgmt, Recreation Facility, Sewer, Shared Amenities, Snow Removal, Water
- HOA fee: $410 monthly
- HOA name: New Concepts
- HOA phone: 952-922-2500
Location
- Region: Rosemount
Financial & listing details
- Price per square foot: $173/sqft
- Tax assessed value: $273,800
- Annual tax amount: $2,974
- Date on market: 12/1/2025
- Cumulative days on market: 139 days
Estimated market value
$320,900
$305,000 - $337,000
$2,825/mo
Price history
Price history
| Date | Event | Price |
|---|---|---|
| 12/1/2025 | Listed for sale | $319,900$173/sqft |
Source: | ||
| 12/1/2025 | Listing removed | $319,900$173/sqft |
Source: | ||
| 10/24/2025 | Price change | $319,900-1.6%$173/sqft |
Source: | ||
| 10/2/2025 | Listed for sale | $325,000$176/sqft |
Source: | ||
| 9/30/2025 | Listing removed | $325,000$176/sqft |
Source: | ||
Public tax history
Public tax history
| Year | Property taxes | Tax assessment |
|---|---|---|
| 2023 | $2,974 +6.6% | $273,800 +0.1% |
| 2022 | $2,790 +7.2% | $273,400 +19.3% |
| 2021 | $2,602 +0.6% | $229,100 +3% |
Find assessor info on the county website
BuyAbility℠ payment
Est. payment
$2,350/mo
Principal & interest
$1572
HOA Fees
$410
Other costs
$368
Climate risks
Neighborhood: 55068
Nearby schools
GreatSchools rating
- 9/10Red Pine Elementary SchoolGrades: K-5Distance: 1.9 mi
- 8/10Rosemount Middle SchoolGrades: 6-8Distance: 1 mi
- 9/10Rosemount Senior High SchoolGrades: 9-12Distance: 1 mi
- Loading
- Loading
